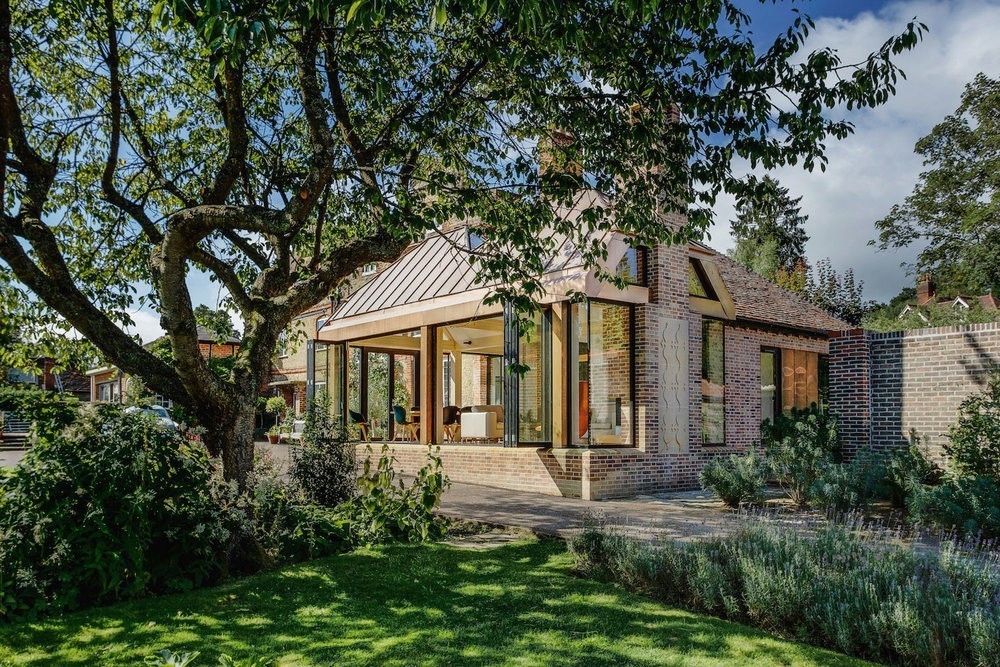7 of the Most Unusual Glulam House Extensions That We’ve Ever Built
BACK TO BLOG MAIN PAGE

Building an extension is the usual way that homeowners go to add more space to their place but the way they choose to do it can be far from normal. We’ve been lucky enough to be part of the design, manufacture and build process for a few wonderfully weird glulam house extensions.

1. Dalewood
We designed and supplied this Siberian Larch glulam lattice structure with a five-metre cantilever outdoor covered play area featuring 150 different bespoke beams.
Tigg Coll Architects produced this competition-winning design which transformed this 1930s bungalow into a light, spacious and barrier-free home for two children, who both suffer from Duchenne Muscular Dystrophy (DMH). DMH is a genetic disorder characterised by progressive muscle degeneration and weakness which will mean that the children’s’ needs will dramatically change over time.
- Cost (approx): £800 per square metre or engineering design, manufacture and installation.
- Architect: Tigg Coll Architects
- Read more about Dalewood

2. Hertfordshire House
Most often we make straight glulam beams for walls, floors and roofs but we also get quite a few requests for bespoke, curved glulam beams which we also make. With knot-free tight radius oak curves, furniture grade joint requirements and millimetre accuracy required to fit with curved double glazing, this project posed many technical challenges and we rose to them. Two-way moment joints in the structure called for some innovative joint design.
Cost (approx): £2500 per square metre for engineering design, manufacture and installation
Architect: David Kohn Architects
Read more about Hertfordshire House

3. Woody End
The thing that is most unusual about this Teignmouth extension was the cost. For the design and supply of the glulam trusses and ridge beams to create this vaulted space, it cost just over £3000. This just demonstrates that you can create a beautiful space with a vaulted ceiling on the smallest of budgets.
- Cost (approx): £3000
- Engineer: Nicholas Basker Partnership
- Read more about Woody End

4. Primrose Cottage
This interesting project consisted of a series of spruce arch frames designed and supplied by us and didn’t require a huge budget.
- Architect: Lynne Palmer Architects
- Read more about Primrose Cottage
Thank you to Lynne Palmer Architects for the images.

5. Mill House
This oak glulam extension in the village of Shalford, Surrey had the purpose of providing a light-filled kitchen and dining area that would open out onto their stunning gardens which were achieved with triangular roof lights. OB Architecture’s design was based on an original drawing of the house (circa. 1836) and the extension was located directly over the original foundations of the previous structure, reinstating the historic courtyard.
- Cost (approx): £890 per square metre – for engineering design and manufacture
- Architect: OB Architecture Ltd
- Read more about Mill House

6. Mostyn Road
Proving that bespoke architecture doesn’t have to be prohibitively expensive, we produced this Spruce glulam frame on a tight budget for a young family keen to stay in their Wimbledon home rather than move to a bigger place. We coordinated the off-site construction of the glulam frame and roofing structure, transportation and on-site installation of the building’s glulam framework.
- Cost (approx): £360 per square metre – for engineering design, manufacture and installation
- Architect: Marty Mcoll at UP Architects
- Read more about Mostyn Road

7. 13 Munnion Road
13 Munnion Road featured on Channel 4’s Ugly House to Lovely House with George Clarke where award-winning architect, Will Alsop designed this dramatically detailed, glulam barrel-vaulted extension to turn an old fashioned 1960s bungalow into a modern marvel.
- Cost (approx): £250 per square metre – for engineering design and manufacture
- Architect: Will Alsop
- Read more about 13 Munnion Road