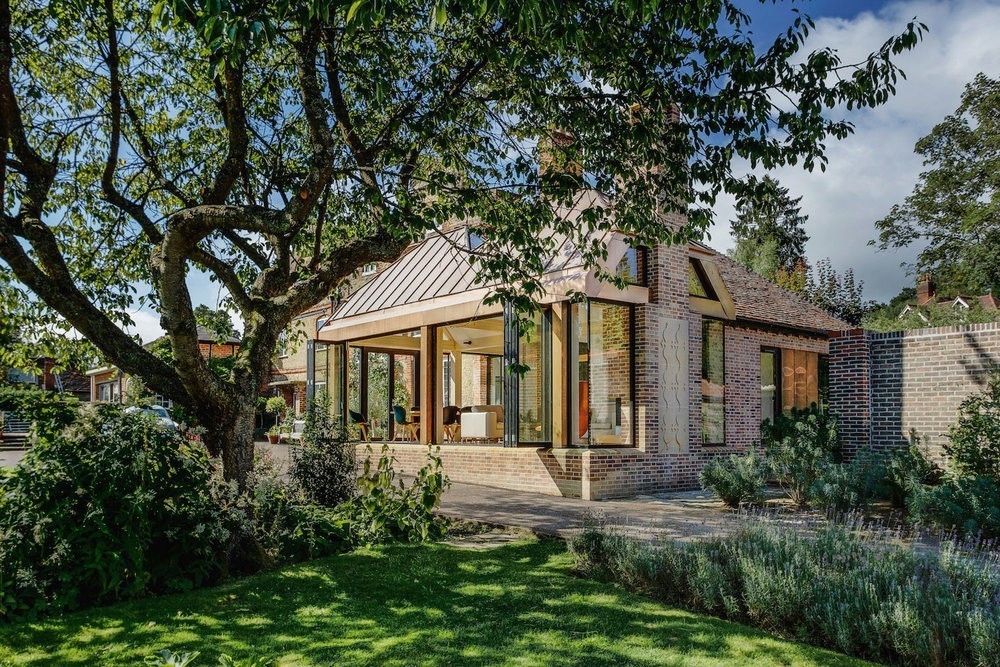Mill House – Shalford Village, Surrey
The client’s brief was to extend and remodel the house across the ground floor, providing a light-filled kitchen and dining area that would open out to maximize the potential of their beautiful gardens.
OB Architecture’s design was based on an original drawing of the house (circa 1836) that depicts a cluster of pitched roofs, which were removed over time as the property has been remodelled and developed. The footprint of the new extension is located directly over the original foundations of the previous structure and reinstates the historic courtyard.
The roof is constructed from an oak glulam framework and clad in a bronze standing seam sheeting. The roof design incorporates two triangular roof lights which help to bring light deep into the plan.
Specification
- Project: Private residence
- Commission: Manufacture and installation
- Architect: OB Architecture Ltd
- Engineer: Momentum
- Timber: Oak
- Finish: White Tinted Osmo Oil
- Cost (approx): £890 per square metre – for engineering design and manufacture.


