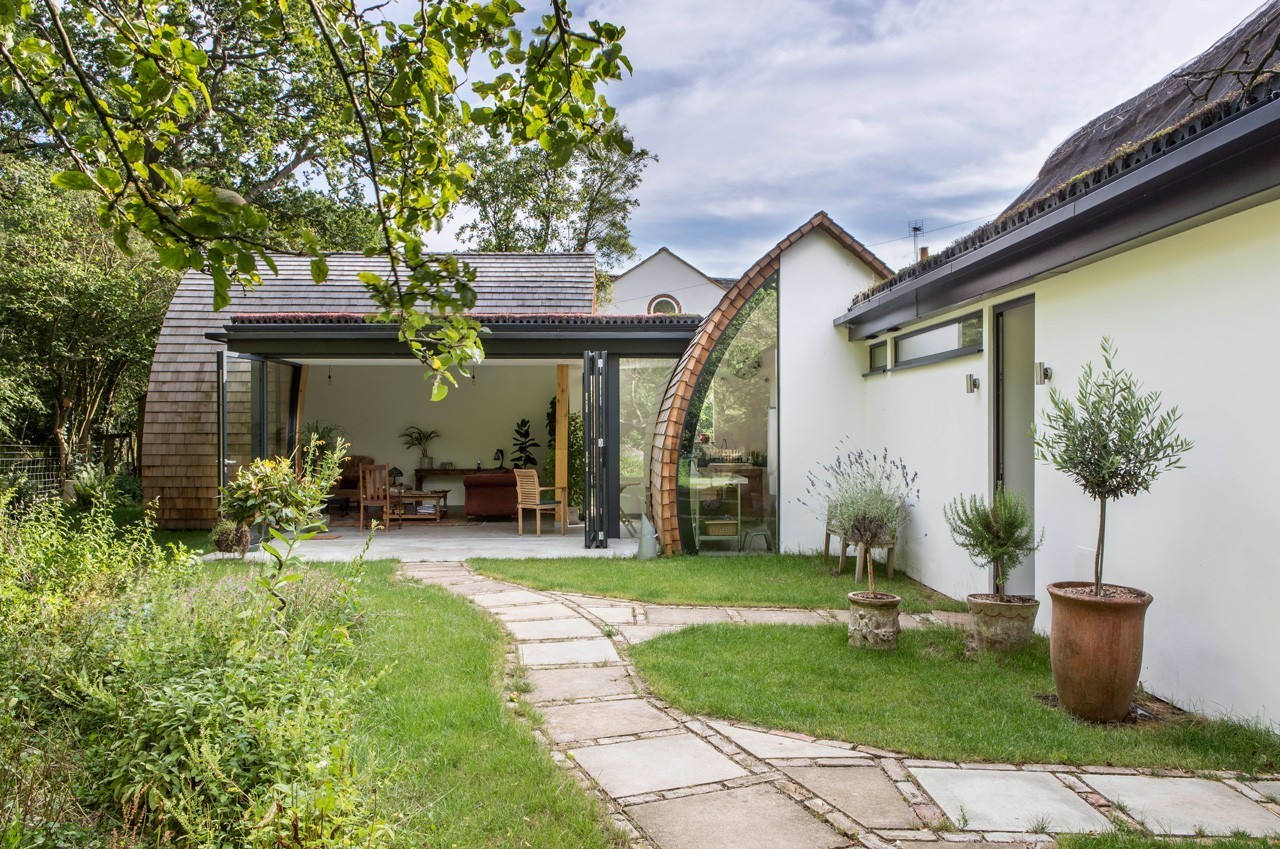Primrose Cottage – Kingswood
Architect Lynne Palmer approached Buckland Timber in early 2019 to help her develop the engineering calculations and detailing for a residential extension. The project was to convert a listed property in Buckinghamshire into an accessible home. Juxtaposing a 17th Century thatched cottage with a newly formed, glulam framed extension.
The finished project would become a contemporary extension to a family home echoing the nature which surrounds it. The concept was to mirror the curve of the trees adjacent to the property allowing the natural curves to inform every element of the design. The brief was also for the extension to be fully wheelchair accessible and to ‘bring the outside in’. The structure is formed by a series of spruce glulam arched portal frames. On occasion, the glulam beams are left exposed, punctuating the space to form part of the interior design. The result marries nature and architecture, celebrating the material qualities of the fabric of its construction.
Specification
- Project: Primrose Cottage – private residence
- Commission: Engineering design, manufacture and supply of glulam frame.
- Architect: Lynne Palmer https://www.lpalmerarchitects.com/
- Timber: Spruce
- Finish: Steelwork epoxy painted to suit environment with high levels of moisture.
- Fixings: Concealed dowelled / flitch plate connections.
- Cost (approx): £300 per square metre – for engineering design and manufacture.

