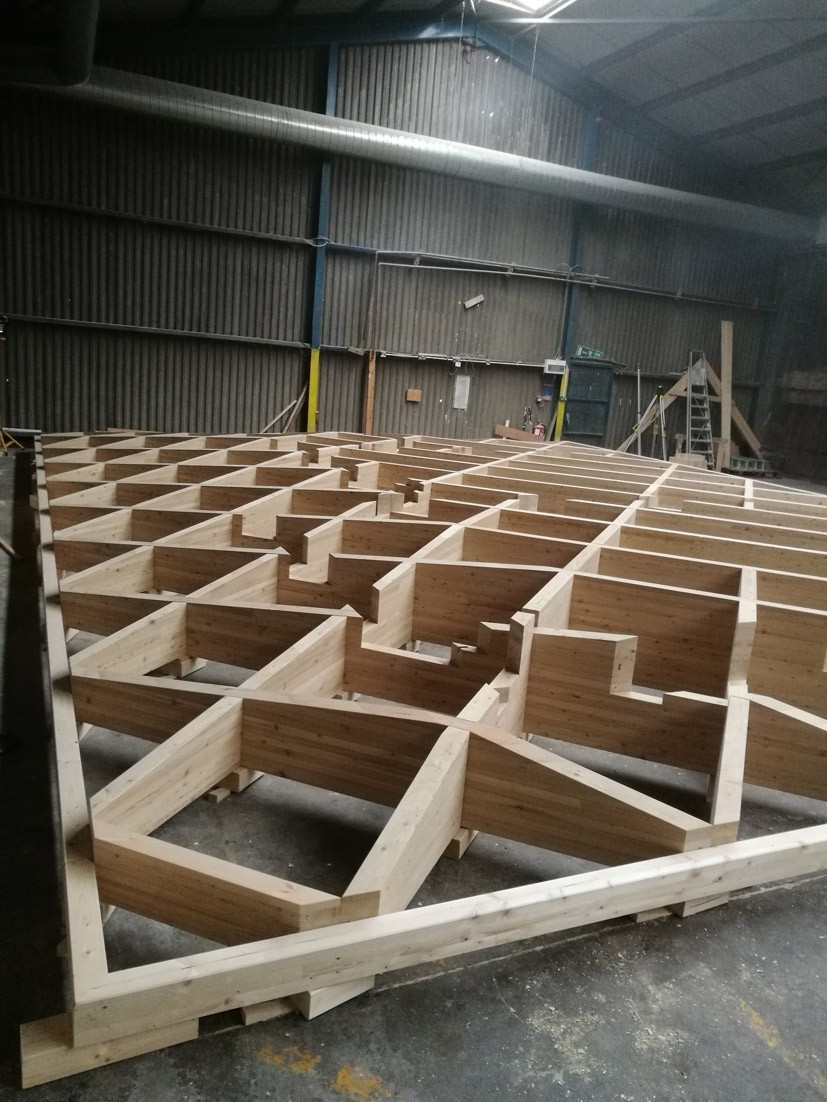Dalewood – Private Residence
This complex, interwoven glulam roof structure provides a visually dynamic piece of architectural design. The form is not just a visual one, it also provides the structural integrity needed for a huge five-metre cantilever.
The roof structure changes in mass across the footprint of this project. Starting at its thickest in the centre, spanning out to its thinnest at the extremities. This provides a peculiar optical resonance, making the appearance of the structure constant, yet curving rather than diminishing. Each element of the Siberian Larch structure was selected and finished by hand. The larger intersecting roof beams were inter-spliced with bracing struts. Due to the changing depth of each beam, no two elements were the same size or shape. The project is composed of over 150 different bespoke beams.
The project is a result of a competition-winning design by Tigg Coll Architects and transforms a 1930s bungalow into a light, spacious and barrier-free home for two children, who both suffer from Duchenne Muscular Dystrophy (DMH). DMH is a genetic disorder characterised by progressive muscle degeneration and weakness which will mean that the children’s’ needs will dramatically change over time.
Specification
- Project: Dalewood – private residence
- Commission: Engineering design, manufacture and installation.
- Architect: Tigg Coll
- Engineer: Engenuiti
- Timber: Framework – Siberian Larch. Roof covering – composite plywood.
- Finish: Sanded by hand and finished with white tinted Osmo oil.
- Fixings: Skew screwed concealed fixings
- Cost (approx): £800 per square metre or engineering design, manufacture and installation.




