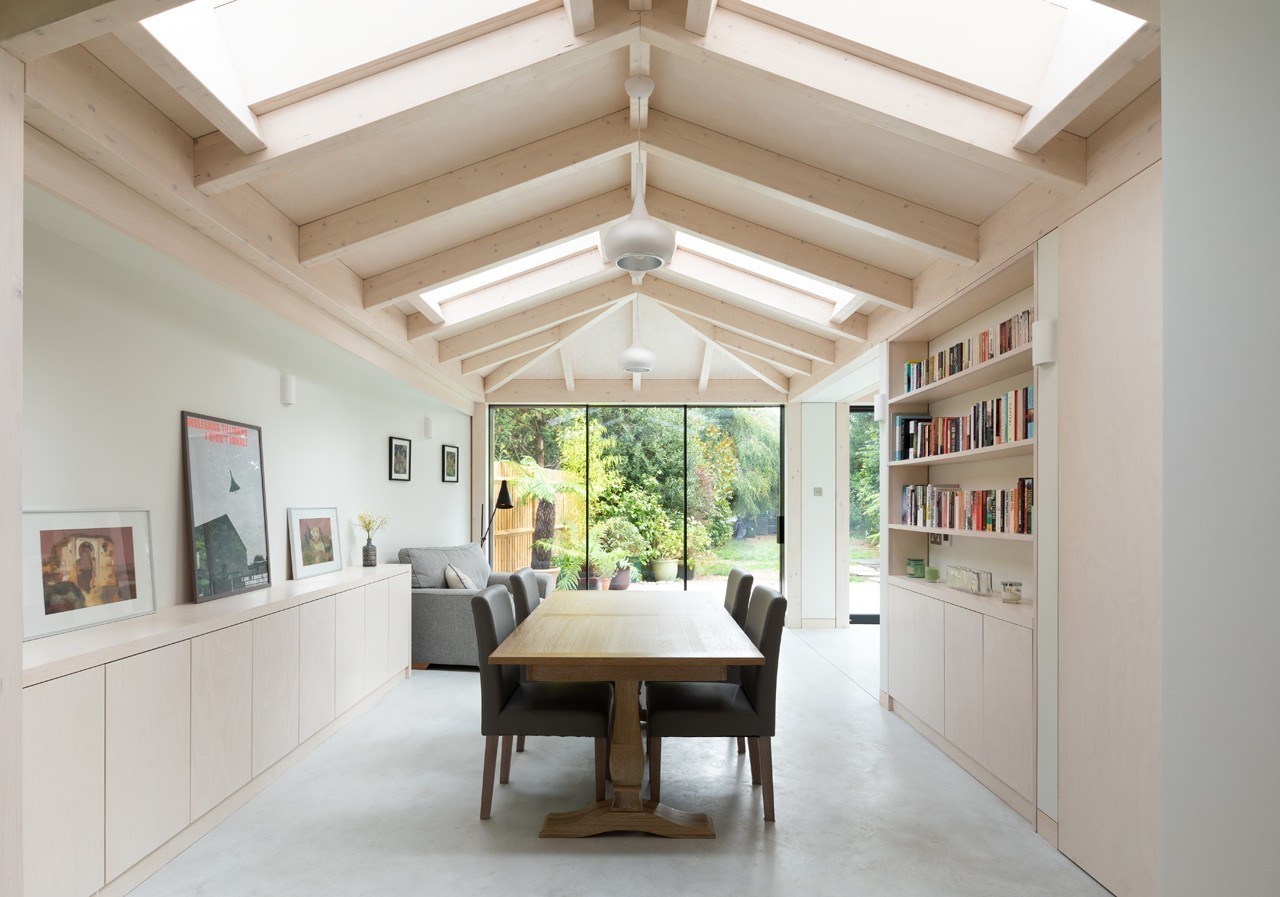Mostyn Road, Wimbledon
“It was great working with Buckland Timber. They really understood the design intent ensuring that the finished building was beautifully crafted, and afforded the timeless look which exposed timber interiors impart.”
– Marty McColl – UP Architects, London
Buckland Timber worked closely with Marty McColl of UP Architects to realise this vision for a simple and cost-effective glulam framed extension structure.
This project was driven by a young family’s need for more space after they decided they wanted to stay in the house they lived in rather than move to a bigger property. Buckland Timber coordinated the off-site construction of the glulam frame and roofing structure, transportation and on-site installation of the building’s glulam framework.
Specification
- Project: Private commission
- Commission: Engineering design, manufacture and supply.
- Architect: UP Architects, London
- Timescale: Two weeks design, four weeks manufacture.
- Timber: Spruce
- Fixings: Galvanised steel feet / concealed screw fixings. Simpson aluminium hangers.
- Cost (approx): £360 per square metre – for engineering design, manufacture and installation.

