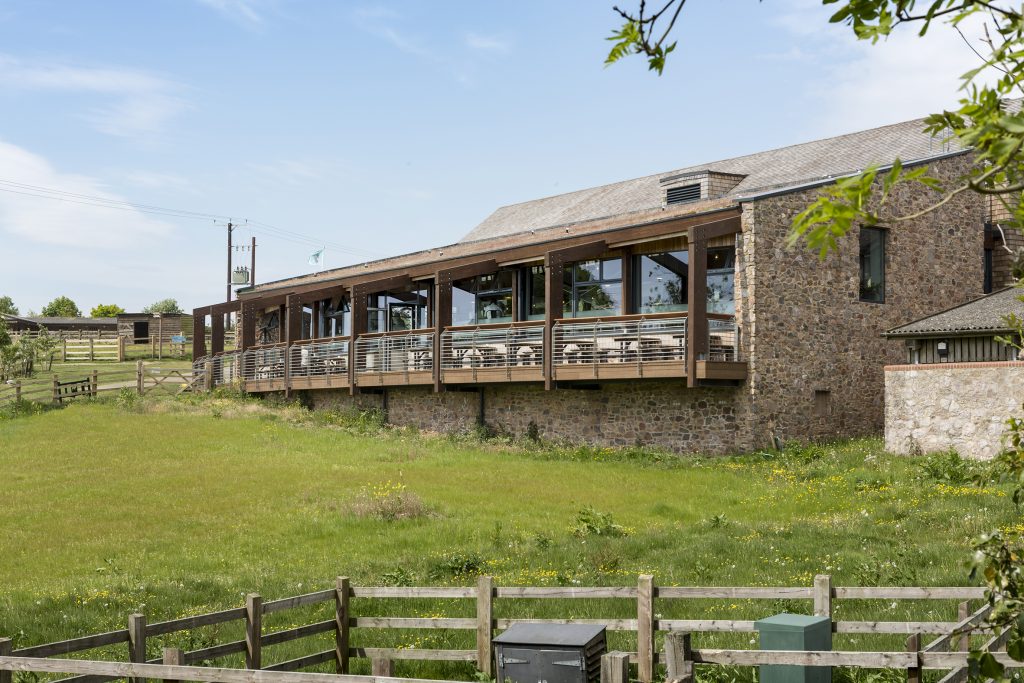Sidmouth Donkey Sanctuary – Jurassic Coastline, Devon
The newly built 200 seat visitor centre has helped the Donkey Sanctuary accommodate their increasing visitor numbers. The building cantilevers out providing a south-facing terrace for guests to enjoy rolling valley views towards the picturesque coastline.
The LHC architectural team were asked by The Donkey Sanctuary to design a restaurant, visitor centre and shop at Slade House Farm, near Sidmouth. Buckland Timber was commissioned to manufacture and install the glulam structure which would frame the building, support the roof and provide the modern industrial aesthetic for visitors to the new space.
The main structure of the building was designed with a glulam framework, cedar shingle roof in a contemporary style, with an adjacent restaurant section having a green sedum roof. Turned timber columns were manufactured and hollowed to clad the internal structural steel framework.
Specification
- Project: Visitor centre and restaurant
- Commission: Engineering design, manufacture and installation.
- Client: Sidmouth Donkey Sanctuary
- Architect: LHC Design
- Engineer: Clark Bond
- Timber: Interior – Spruce / Exterior – Douglas Fir
- Fixings: Steel flitch plates, metal dowelled to posts.
- Finish: Walnut staining throughout.



