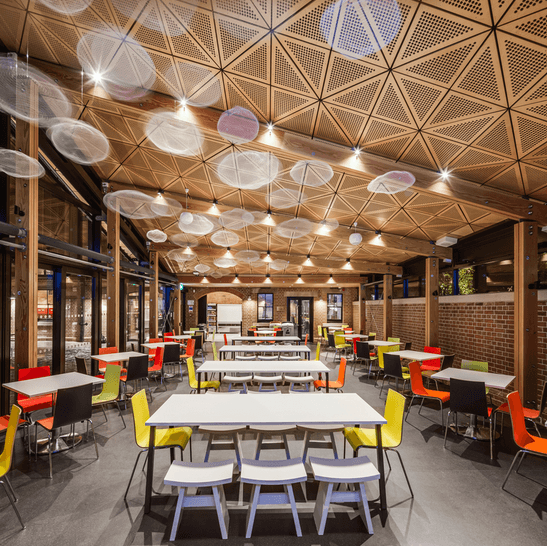Royal Holloway University – Egham, Surrey
It’s a difficult job for all universities to fulfil the social needs of the students and staff on any contemporary campus. The new Boiler House Cafe at Royal Holloway University offers modern café culture whilst celebrating the heritage of its surroundings.
The completed scheme showcases Buckland’s ability to deliver a technically challenging project within a restrictive site with difficult access, on time and within budget. We worked closely with the architect and engineer to develop a detailed solution, successfully bringing this complex design proposal into fruition. Work was carried out safely and accurately throughout this project – with professionalism, attention to detail and care on the ‘live’ university campus, minimising any disruption to visitors, staff or students.
An indication of the complexity of this project is the fact that the 704 acoustic ceiling triangles, (which we manufactured, supplied and installed) were all individual! To make the whole pattern in the triangles aesthetically successful we set out unique hole spacing patterns for each triangle. Our drawing software provider developed an HSBCADS software extension (a bolt-on for 3D modelling) which enabled us to prepare the CNC files for manufacture.
Specification
- Project: Boiler House Cafe
- Commission: Engineering design, manufacture and installation.
- Client: Royal Holloway University and ARJ Construction
- Architect: Cartwright Pickard
- Engineer: Team 4 Consultants
- Timber: Douglas Fir
- Fixings: Bespoke designed bracket system.
- Finish: Water-based satin varnish, clear ‘O’ rated fire retardant lacquer to roof panels.



