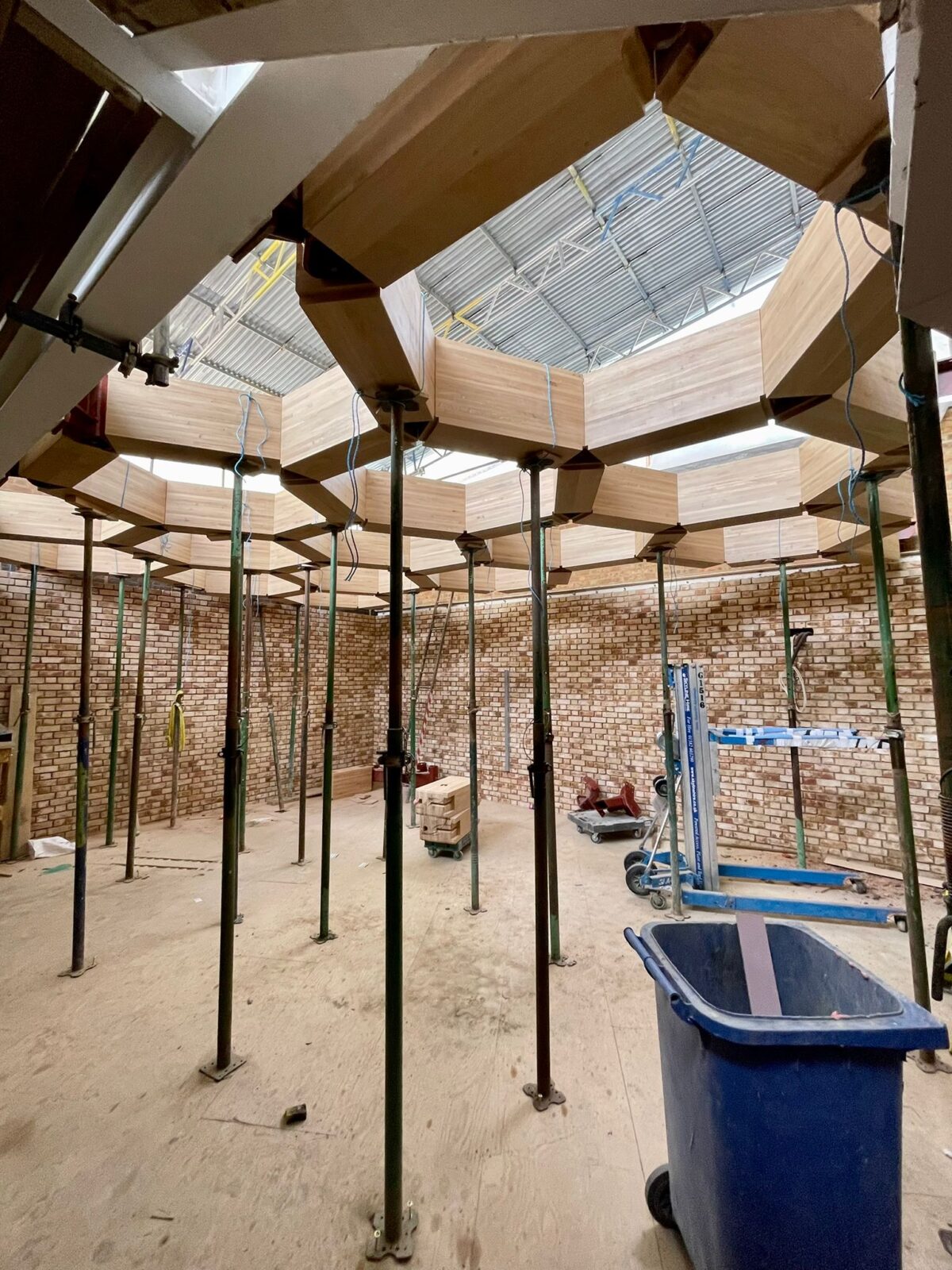Percy Street
This project was a commission to manufacture and design a roof structure for a building extension in London.
The hexagonal roof structure was created from British grown oak glulam, supplied by UK Hardwoods, and was designed to both support a terrace above and create a feature of the glazed unit for the room below.
The most challenging part of the design was the three-way moment node joints used to create the honeycomb effect. The joints had high forces and had to be carried through the existing building in pieces so the challenge was a design that would take the force, but was also practical and even possible to assemble in a tight space.
Once the roof was in place, the client added their choice of fire finish to the glulam to ensure the finished product was suitable for commercial use.
Specification
-
Project: Percy Street, London
-
Commission: Hexagonal roof structure
-
Architect: Spparc Studio
-
Main Contractor: Stanway Interiors, G-Frame
-
Engineer: Mason Navarro Pledge
-
Timber: British grown oak glulam supplied by UK Hardwoods
-
Fixings: concealed dowels and flitch plates
-
Finish: fire varnish
-
Cost (approx & 2022): £2,000 per square metre – design, manufacture and supply



