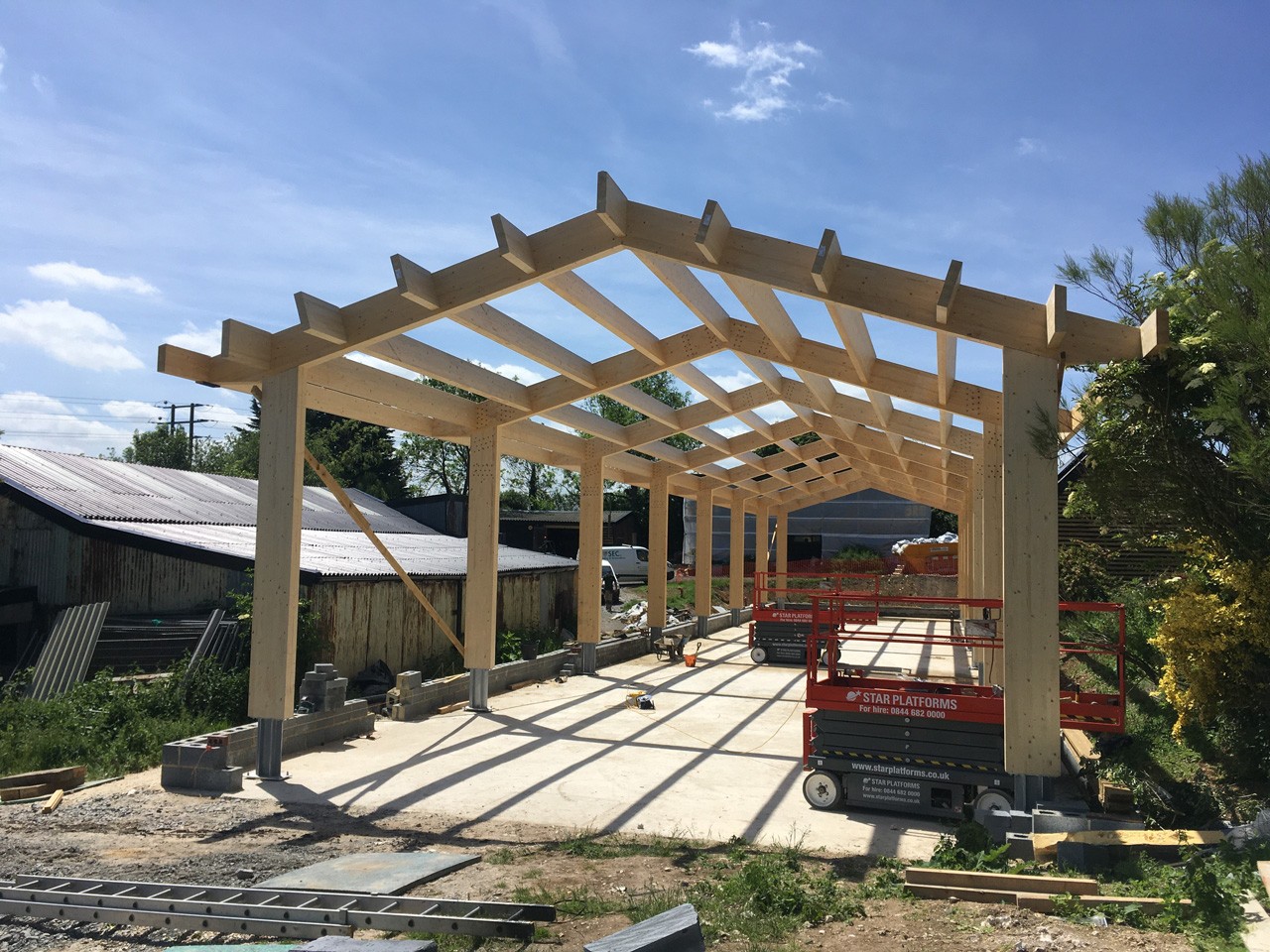New Barns Farm
It was important to the client that this building was created in as eco-friendly way as possible, and therefore the client commissioned us to design and supply a glulam portal frame for a new commercial workshop space in Faversham.
The portal frame was manufactured in spruce glulam, using concealed moment joint connections and an innovative straw bale wall system, with a clay plaster. These were installed onsite by the main contractors SEC Builders Ltd.
From finished floor level to the apex of the building is 6.1 metres. Given this building is a relatively large space, and completely open plan, it could have proved costly to heat. However, the use of the straw insulation has proven surprisingly effective, with the annual heating bills only coming in around £500!
Specification
- Project: New Barns Farm
- Commission: Glulam portal frame
- Architect: Parashoot Architects
- Main Contractor: SEC Builders Ltd
- Timber: Spruce glulam
- Fixings: Concealed steel flitch plates and dowels
- Finish: Clear varnish
- Cost (approx 2022): 9m x 42m £200 per square metre – engineering, design, and supply



