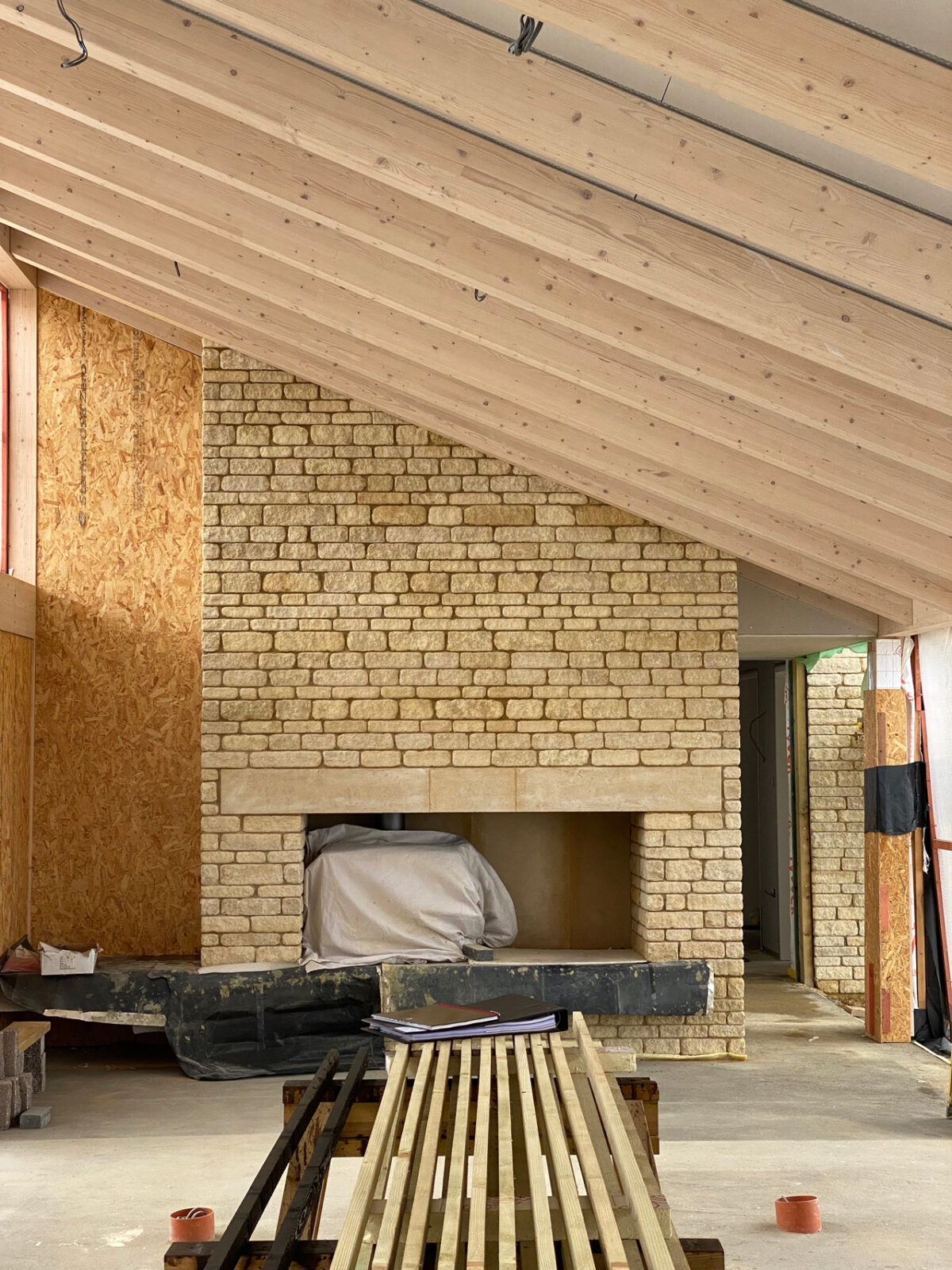Page House
A glulam portal frame extension for a residential home, this site formally had two barns set on a large expanse of concrete. The new design created a contemporary open plan living area that was a modern take on the local farm buildings.
The interesting thing about this structure was that the design, an internal and exterior frame were in fact one frame, made of two different materials, which meant it needed to consider thermal bridging between the two frames. We sourced EPDM rubber to limit the heat transfer between the outside and inside and keep the interior insulated.
The interior frame was a spruce glulam frame chosen for its light colour. Spruce glulam works very well in modern interiors as it creates a light and open feel.
The external frame was made from Larch glulam. We often get asked whether glulam is suitable for outdoor use, and we advise that, if treated, Larch glulam is the most suitable for external frames. Glulam that is fully exposed externally without a roof over it will always need regular maintenance to ensure it remains protected against the elements.
Specification
-
Project: Page House, Somerset
-
Commission: Design, manufacture, supply and installation
-
Architect: John Pardey
-
Main Contractor: Jenkins Developments Ltd
-
Engineer: FOLD
-
Project: Glulam Portal Frame
-
Timber: Spruce and larch glulam
-
Fixings: Bespoke steel bracketry
-
Finish: Exterior was finished with Technos opaque black stain
-
Cost (approx): £325 per square metre



Images used with kind permission from John Pardey Architects