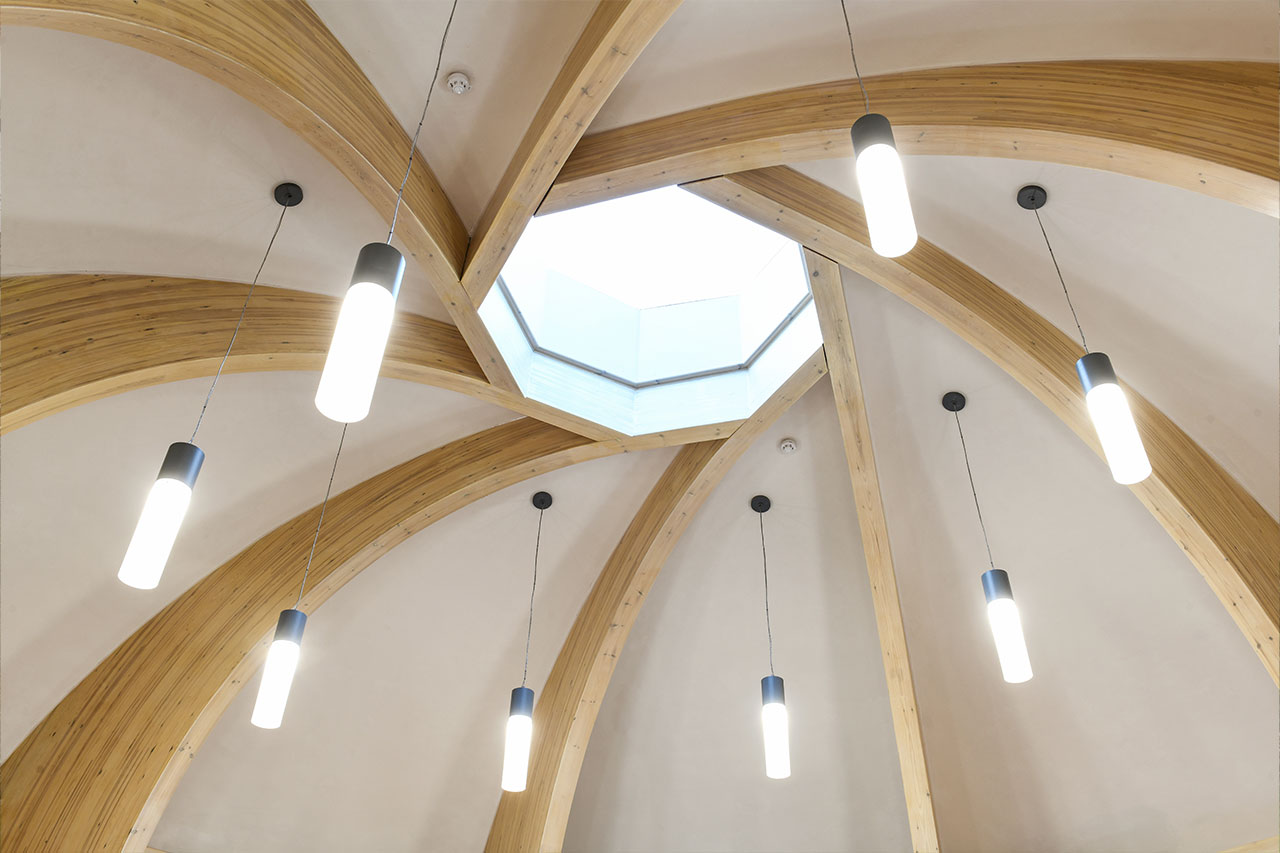Jill Isaac Study Centre, St Swithun’s School, Winchester
The new Study Centre was funded through a generous gift by Malcom Isaac as a lasting tribute to his wife Jill Isaac, who was a former student at St Swithun’s School. The building has been designed as a place for focused study for prospective university candidates and is an inspirational space also intended for quiet reflection.
The building was proposed as a timber frame, as a sustainable alternative to say a steel structure – the use of timber allows the building to blend in and harmonise with the robust new landscaping scheme, creating a natural and leafy courtyard space for students and staff to enjoy.
Externally the building consists of large Siberian larch columns, which rise upwards to support a domed zinc roof. Large sections of glazing between columns deliver soft light and views of landscaping to the building’s occupants. Vertical larch fins between the columns deliver solar shading to the glazed sections, reducing solar gain during the warmer months.
A beautiful design and project we enjoyed being a part of.
Specification
- Project: reciprocal glulam portal frame
- Commission: design supply and install glulam frame
- Architect: Radley House Partnership
- Main Contractor: Spetisbury Construction Ltd
- Engineer: Marbas Consulting Engineers
- Timber: Scandinavian Scots Pine (Redwood) Glulam &Siberian Larch
- Fixings: plugged steel dowels and screws
- Finish: remmers aqua msl white
- Cost (approx 2022): £1200 per square metre – for design, supply & install

Image credit: Greg Moss Photography

Image credit: Greg Moss Photography







Image credit: Greg Moss Photography