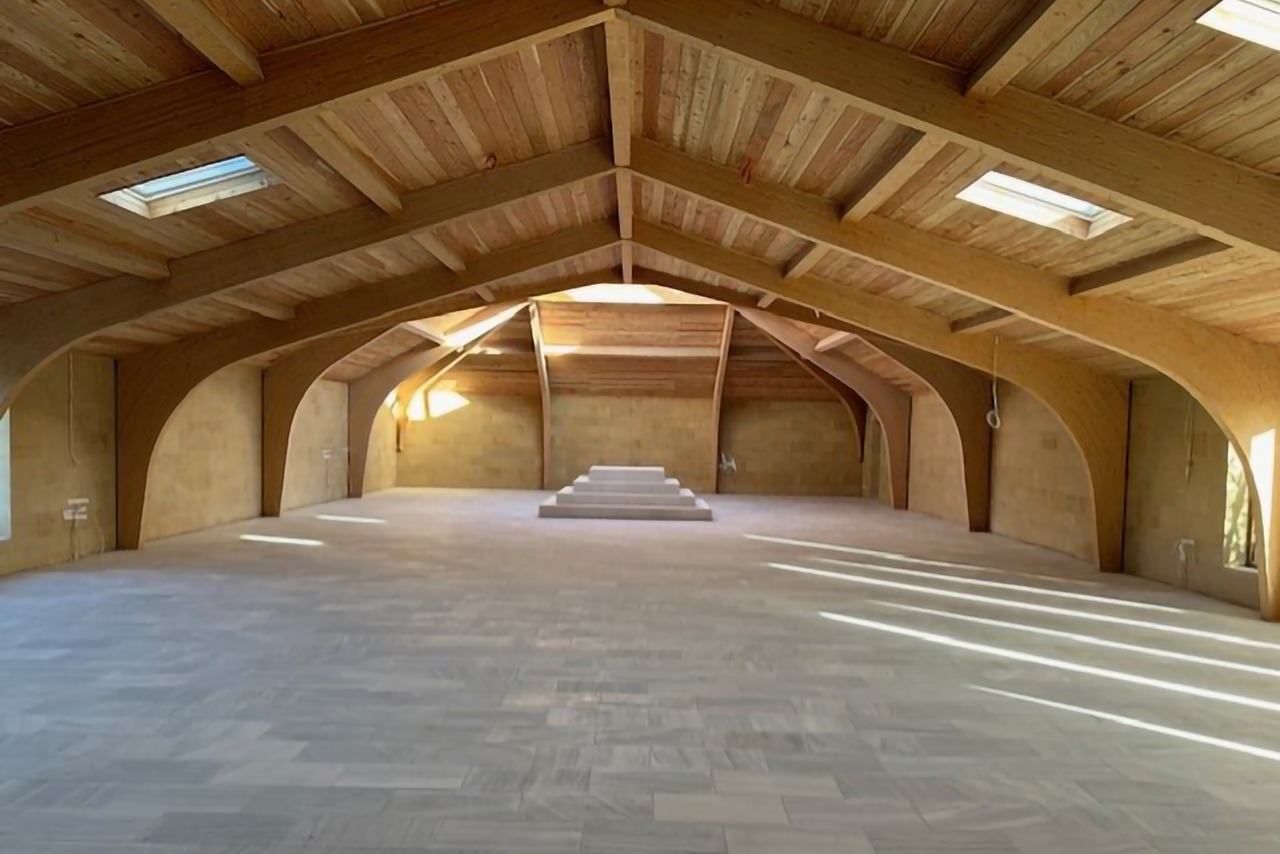Meditation Centre, Nottingham
Buckland was commissioned to engineer and manufacture a new ashram building. The client wanted to create a space for individuals to immerse themselves in spiritual practices, personal growth, and self-discovery.
The brief was that the meditation centre should be spacious, and airy and connect the inside with the outside by drawing in daylight.
Buckland engineered and manufactured the spruce glulam frame structure along with Kedleston Design Ltd who took care of the Project Management. Based in Derbyshire, they provide interior architecture and specialise in sustainable design solutions so it was a perfect partnership for us.
The resulting curved spruce glulam portal frame with block infills created the bones of the building with a roof rising to a central peak where an additional pyramid structure allowed the light to flood in.
It was a lovely design to work with and was unusual in that no metal work was allowed in the roof at all – we think the finished result looks fabulous.
Specification
- Project: Ashram
- Commission: Glulam portal frame building
- Architect: Clark Architectural Services
- Project Manager: Kedleston Design Ltd
- Engineer: Buckland Timber
- Timber: Spruce
- Fixings: Galvanised base shoes and timber dowels
- Finish: Clear varnish
- Cost (Approx May 2022): £240.00 per square metre – for design, manufacture and installation.












