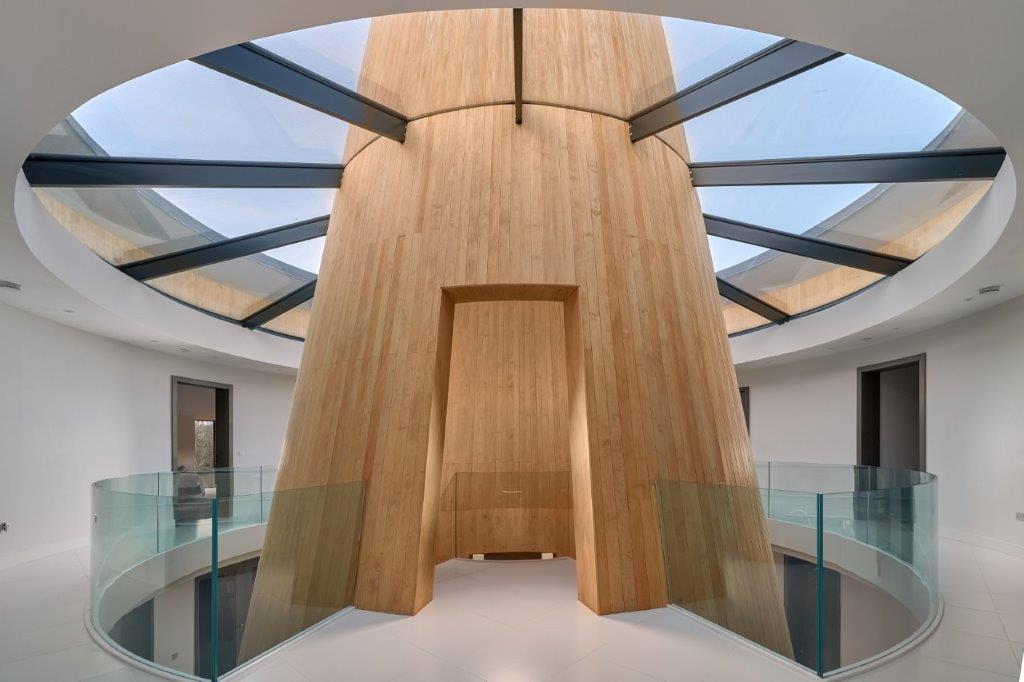Griffon House – Sussex
For this project, we were commissioned to manufacture a number of bespoke curved roof joists. They had to be exact in size, shape (radial curved) and finish. After all, for a successful Paragraph 79 house, it is all about the detail.
Griffon House is located in Plumpton Green, a countryside village in the heart of East Sussex. This unique building was designed by award-winning architect, Lap Chan of Morgan Carn Partnership, to blend with the rural setting of the site and to be highly sustainable. The form and features of the building have been inspired by a local folly and its former use as WWII airstrip.
Planning approval was granted by Lewes District Council under Paragraph 79 of the National Planning Policy Framework (NPPF). This is a government policy that in exceptional circumstances allows the construction of new dwellings in isolated rural locations so long as they are of truly outstanding design or innovative.
The building, therefore, needed to be designed and built to achieve Code Level five of the Code for Sustainable Homes. The house would need to achieve high insulation values, thermal mass and utilise renewable energy technologies. On top of this, the building fabric would have to be flexible and robust enough to fulfil the curved design envisioned by the architect.
Specification
- Project: Thermo House
- Commission: Engineering design, manufacture and supply.
- Client: Agilitee
- Architect: Lap Chan – Morgan Carn Partnership
- Timber: Spruce
- Finish: Surface spread of flame treatment / water-based satin varnish.
- Cost (approx): £50 per square metre for engineering, design and manufacture.




