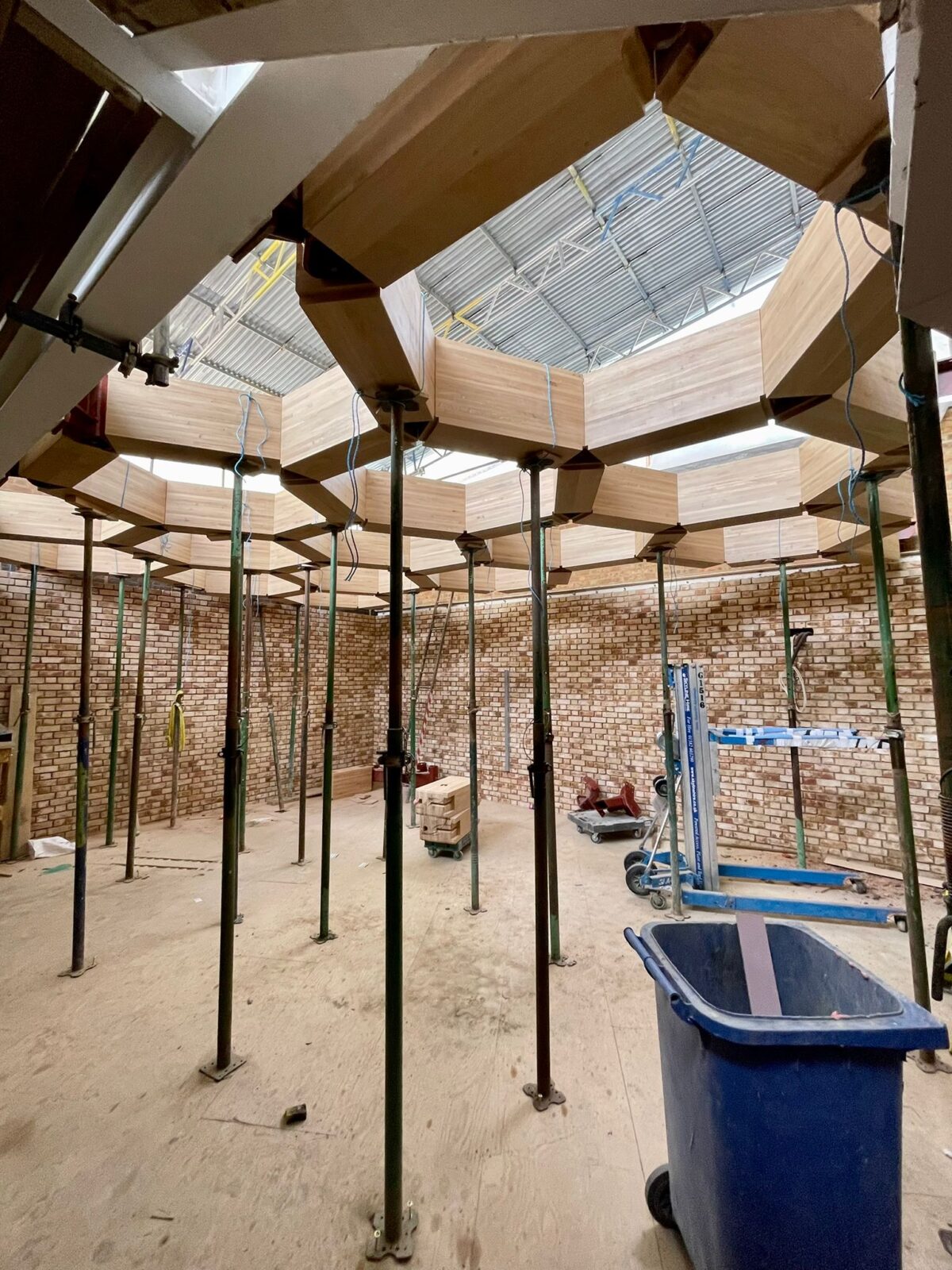Family Office, Fitzrovia
This project was a commission to manufacture and design a roof structure for a building extension in London.
The hexagonal roof structure was created from British grown oak glulam, supplied by UK Hardwoods, and was designed to both support a terrace above and create a feature of the glazed unit for the room below.
The most challenging part of the design was the three-way moment node joints used to create the honeycomb effect. The joints had high forces and had to be carried through the existing building in pieces so the challenge was a design that would take the force, but was also practical and even possible to assemble in a tight space.
Once the roof was in place, the client added their choice of fire finish to the glulam to ensure the finished product was suitable for commercial use.
Photography by Philip Vile
Specification
- Project: Family Office, Fitzrovia
- Commission: Hexagonal roof structure
- Architect: Spparc Studio
- Main Contractor: Stanway Interiors, G-Frame
- Engineer: Mason Navarro Pledge
- Timber: British grown oak glulam supplied by UK Hardwoods
- Fixings: concealed dowels and flitch plates
- Finish: fire varnish
- Cost (approx & 2022): £2,000 per square metre – design, manufacture and supply


















