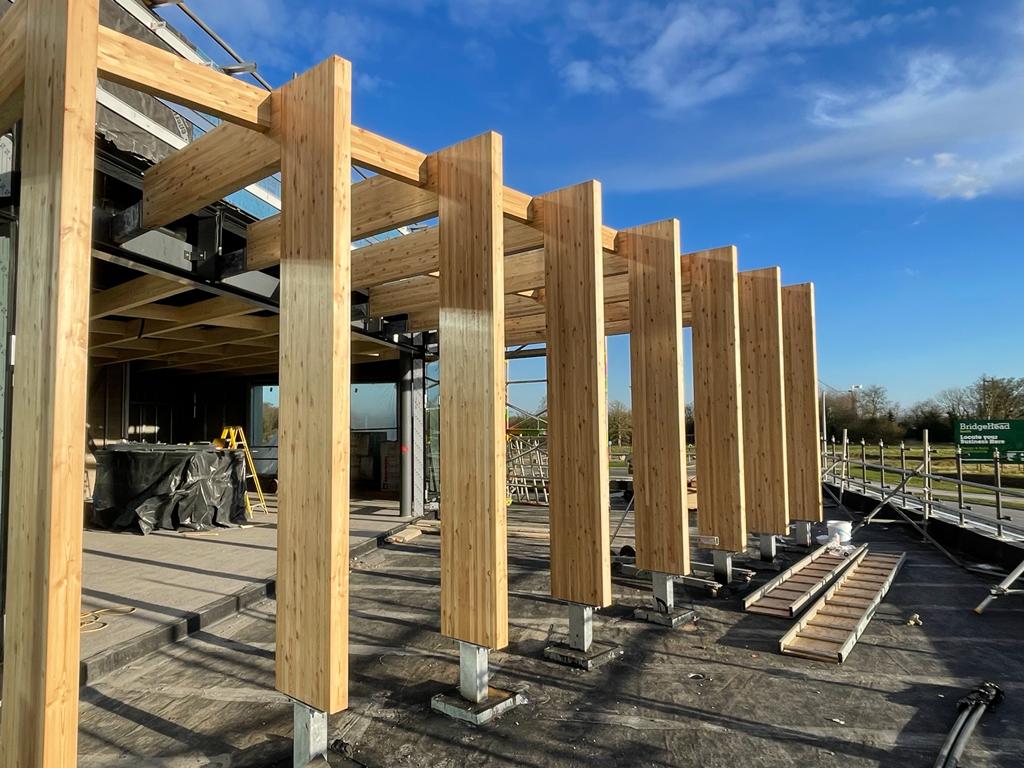Beal Homes
Beal homes commissioned a showpiece new head office at Wykeland Group’s Bridgehead business park to feature industry-leading customer experience facilities. As part of the commission, Beal Homes wanted a feature installation to connect the outdoor and indoor space in a creative and innovative way.
The interesting thing about this project is it was essentially a non-structural element – purely aesthetic. Rather like a false ceiling, the structure was designed to improve the look and feel of the working environment.
The external structure still needed to be structural in the sense that it needed to withstand the elements, so needed to be robust enough against, wind, rain, snow etc and still be safe and secure.
Internally it was aesthetically similar, with the design flowing from outside in, and was hung from the existing structural steelwork above. The structure has given the building a service void between the finished ceiling level and the floor above, and the additional of the wood has also given the space a warmer and more inviting aspect.
Specification
- Project: Beal Homes HQ
- Commission: glulam pergola structure
- Main Contractor: Beal Homes
- Architect: The Harris Partnership
- Timber: Siberian Larch Externally, Spruce internally
- Fixings: Visual grade structure with hidden connection details
- Finish: finished with a pigmented stain externally and clear water-based varnish internally
- Cost (approx, March 2022): £360 per square metre – for design, manufacture, supply and installation.


