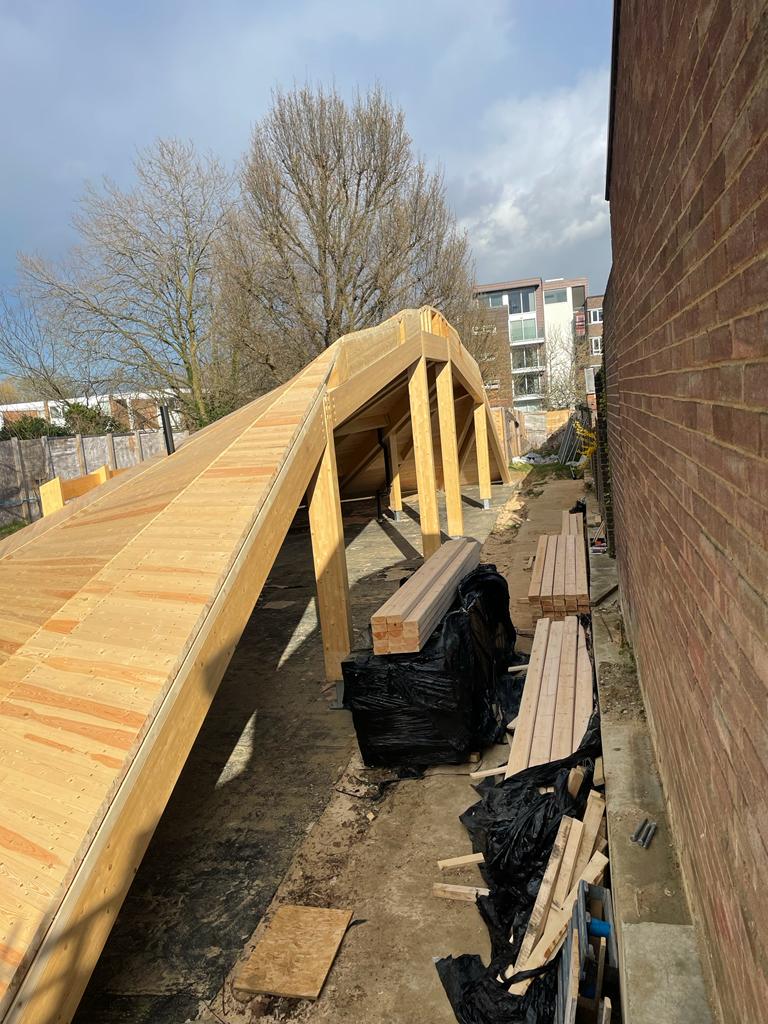Cameron Road
The project commission was for a new day care nursery. The concept being to create a subterranean building with glass facades at the front and at the back, covering the sloping sides with turf to integrate the building into the land.
This design was aesthetically fun, but challenging to work with. While it was symmetrical in shape, the rafters were pitched differently and therefore not standardised. This meant as the building slopes away, you gained more head height in certain areas than you would if it sloped down uniformly.
With each rafter being different, in the interest of time we chose to use CNC machining over manufacturing by hand. With the difference between each piece being so minute and subtle, CNC manufacture ensured a more streamlined process.
The result was a radial glulam rafters birdsmouthed onto a load bearing main frame. The frame is finished with a clear waterbased UV+ varnish to protect the timber from UV rays and sticky fingers alike.
Specification
- Project: Cameron Road Nursery Building
- Commission: Glulam timber frame
- Architect: Colin Blanchard
- Engineers: Tisserin
- Commission: Engineering design, supply and installation of the frame.
- Timber: Spruce glulam frame with redwood decking
- Fixings: Steel base brackets and fixings
- Finish: Clear UV+ varnish
- Cost (approx circa March 2022): £715 per square metre – for engineering design, manufacture and installation


All images courtesy of Tisserin Engineers






