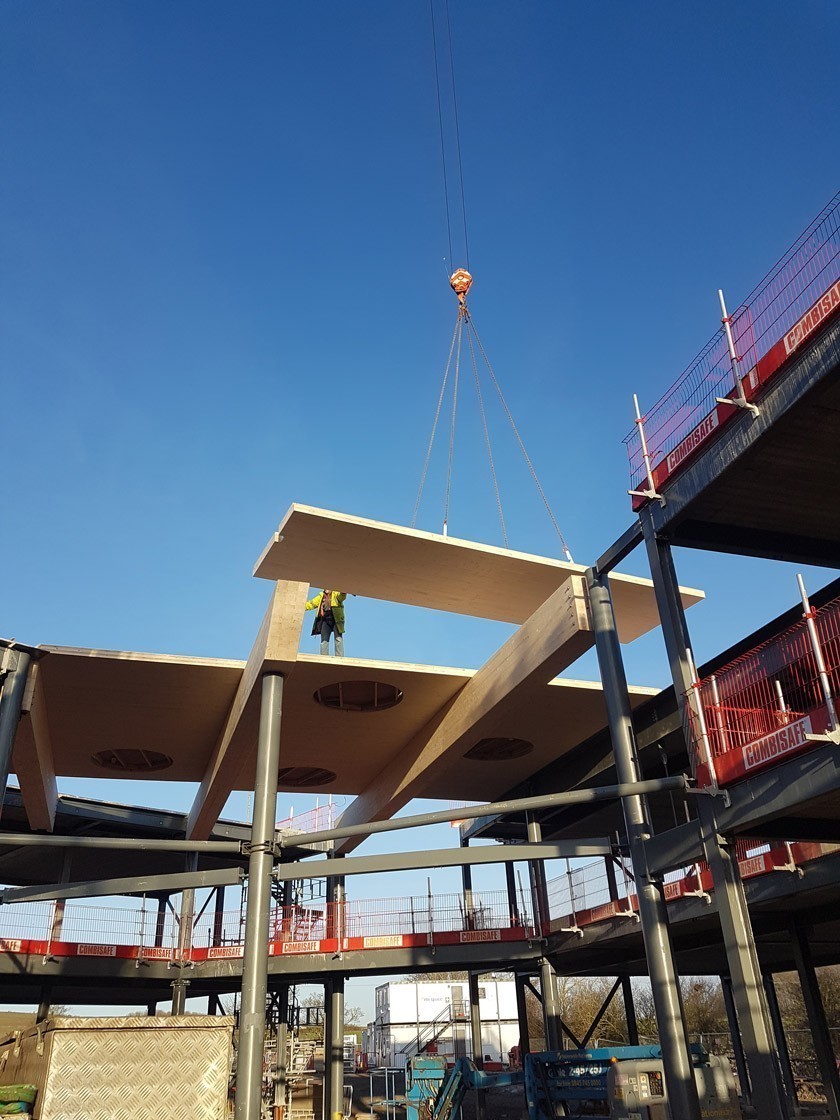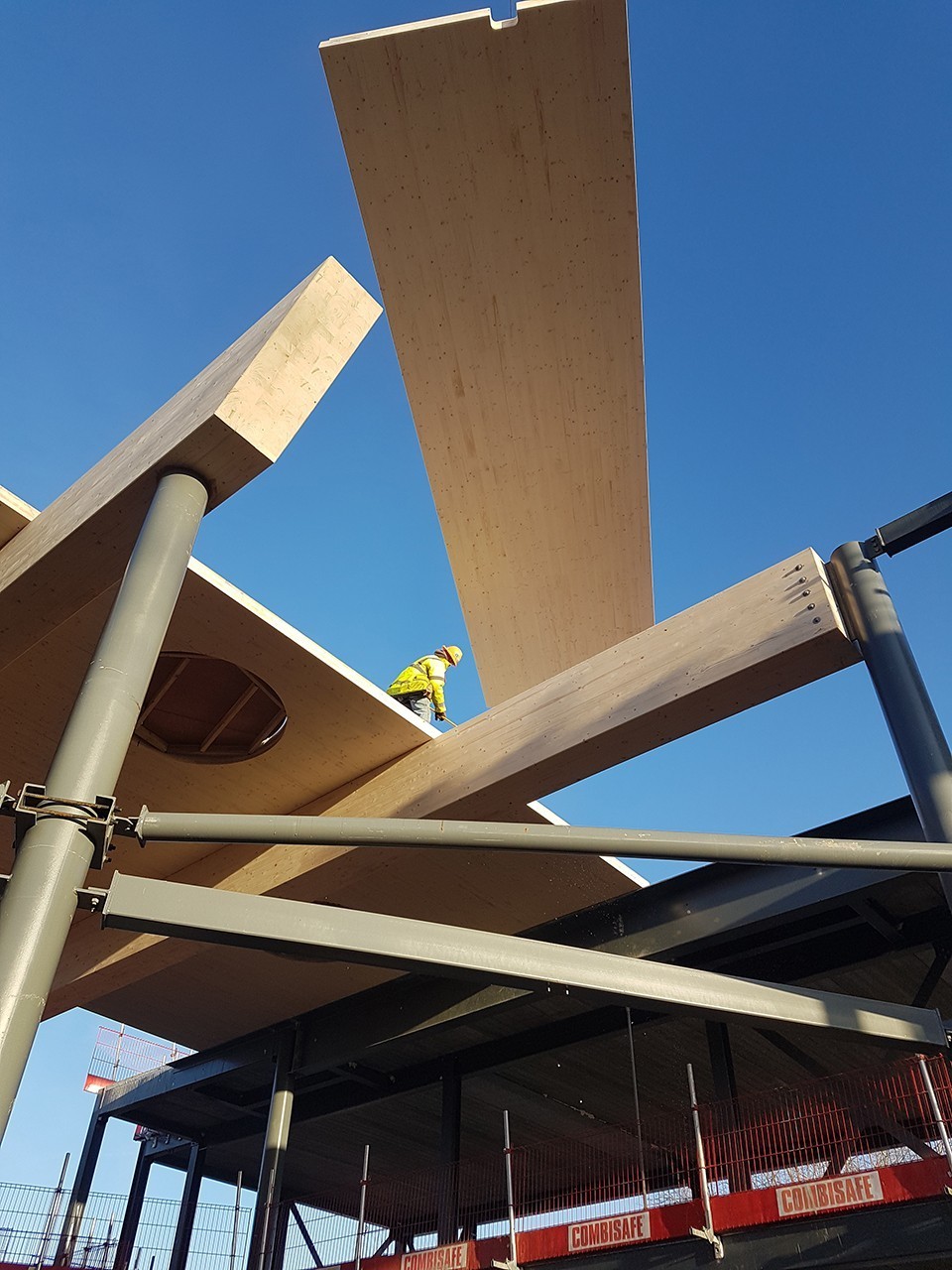Wellington Academy – Tidworth, Wiltshire
Buckland Timber was commissioned to manufacture and supply some very large glulam beams and large panels of Cross Laminated Timber (CLT). Once installed these oversized components became the focal point of the space – forming the ceiling of the two-story atrium space.
Where public buildings (in this instance a college) are increasing in scale, the materials needed to construct them are too. For this commission, some rather large glulam panels were craned into position supported by a number of huge joists. The completed installation resulted in a very dynamic space shrouded in glulam. The installation of the CLT panels in one-day helps to illustrate the programme benefits that using CLT can achieve. In terms of off-site construction both CLT and glulam can have a positive impact on tight on-site construction programmes as well as impacting on storage on sites with restricted space for material storage.
Specification
- Project: Design supply and install three 900 x 480mm glulam beams and a 180mm thick structural deck with large circular openings.
- Client: Mi-Space (UK) Ltd
- Architect: Kendall Kingscott Ltd
- Engineer: Hydrock
- Timber: Spruce
- Fixings: Galvanised bolts with form G washers (larger diameter washers).
- Finish: Surface spread of flame treatment / varnish.
- Cost (approx): £300 per square metre for engineering design, manufacture and installation.
A bespoke ‘fall arrest system’ was developed for this project to allow the uninterrupted installation of the glulam deck. The installer in the photograph is tethered to this (an anchored harness restricting length of travel – limited and adjusted to the edge of each section, as installed). This method allows the setting to not need guard-rails, enabling a faster installation process.


