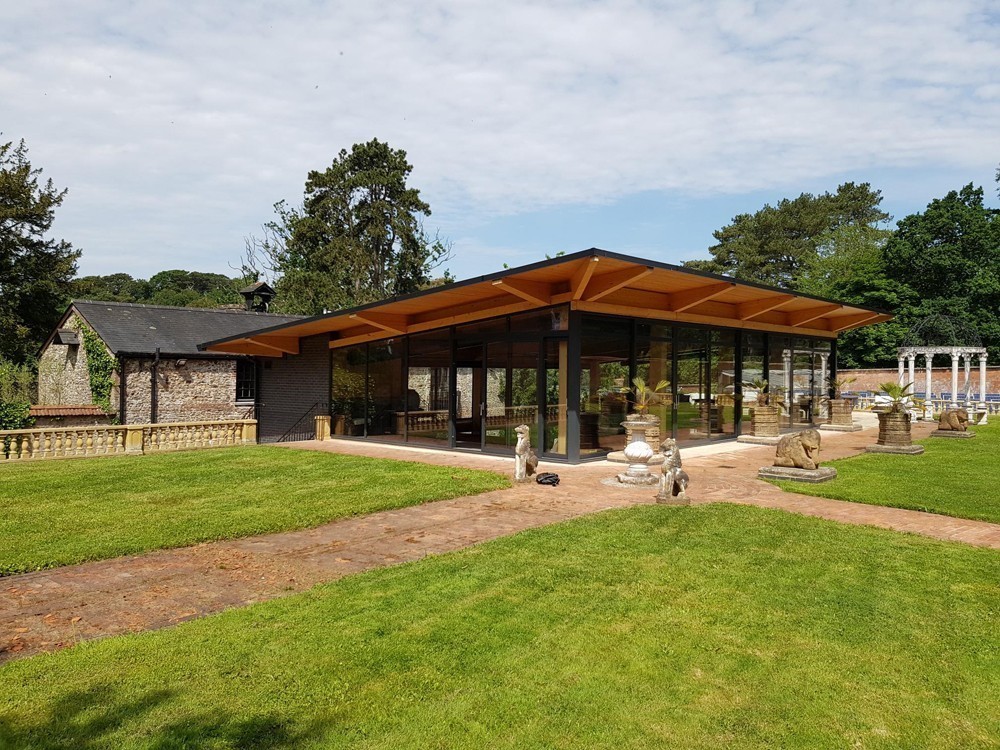Chanter’s Pool – Ottery St Mary, Devon
A bespoke glulam framework houses a beautifully detailed bespoke, private swimming pool. Finished internally with exposed timber and large, eye-catching cantilevered eaves details.
Sometimes juxtaposing historic and modern buildings can result in a very interesting architectural interplay. In this instance, the commission was to work with an architect’s proposal for a bespoke swimming pool and develop a glulam structure with effective structural (and aesthetic) sensibilities.
The initial structural design included a large proportion of expensive stainless steel connectors. With a little engineering scrutiny and some fine-tuning, these were removed and integrated instead with a 60mm thick glulam tongue and groove roof structure (which meant no secondary joists or purlins were required to complete the structure). The underside of the glulam roof was incorporated as part of the internal timber aesthetic – alongside exposed vertical framework and roof beams.
Specification
- Project: Private commission
- Commission: Engineering design and manufacture of bespoke structure.
- Design: MIME Architects, London and Bristol
- Commission: Design and supply of bespoke structure.
- Timescale: Two weeks of design. Four weeks of manufacture.
- Timber: Spruce glulam
- Fixings: Structural T&G decking (60mm thick)
- Cost (approx): £120 per square metre for engineering design and manufacture.
The external curtain walling is designed to shroud the structural glulam framework – colour coded to match the contemporary, black metal roof finish. The glulam roof extends beyond the curtain walling forming a generous walkway around the building’s edge affording shelter from the weather and shielding the pool from direct sunlight.

