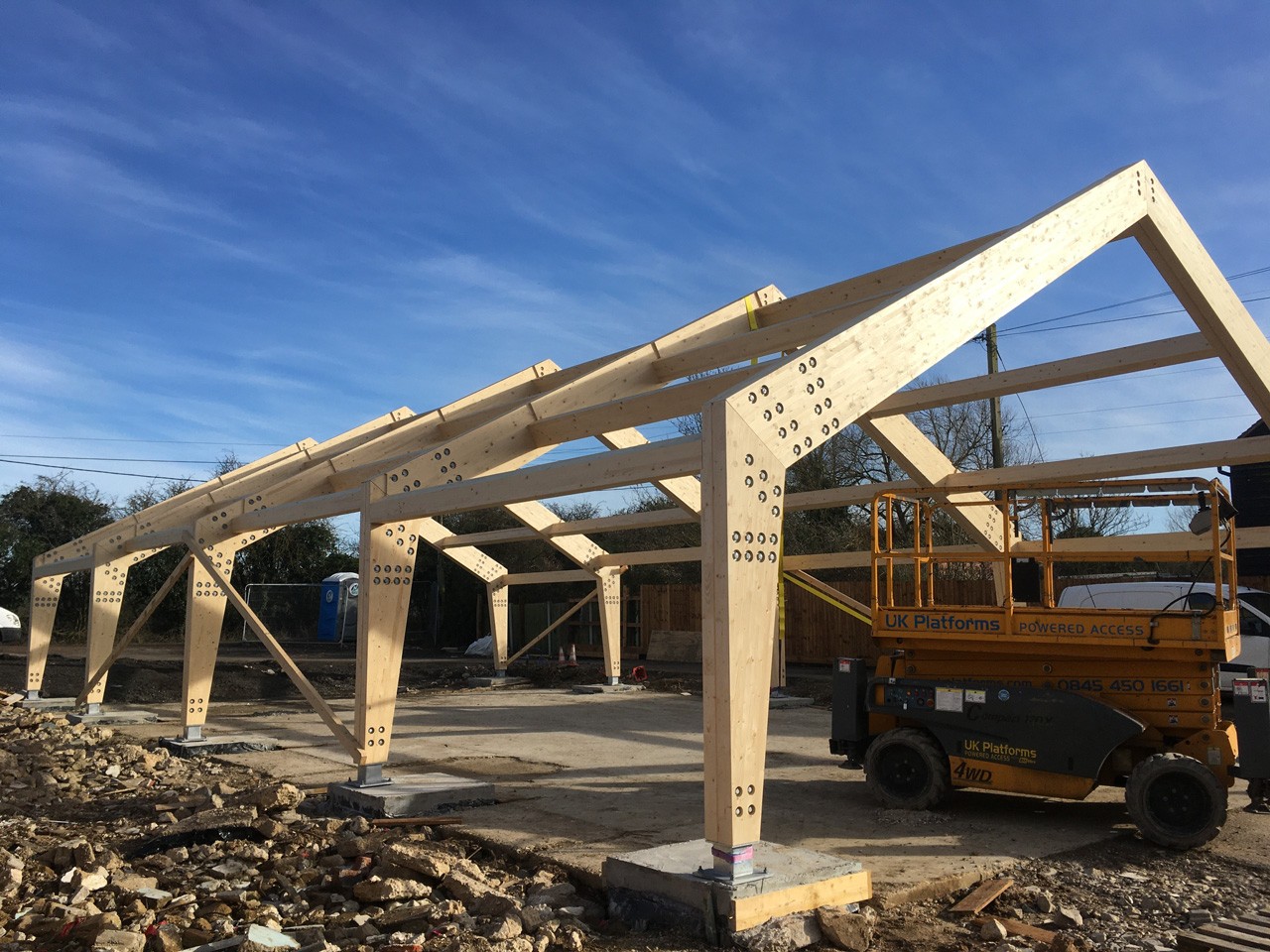Trenders Avenue
Trenders Avenue was a commission to design and manufacture a glulam portal frame for a private residence in Kent.
The frame was covered in insulated composite panels to form the external facade of the house, creating a streamlined and industrial look and feel.
Made using Spruce glulam, the frame was connected using galvanised flitch plate connections. The project went from design to construction on site in eight weeks, with the on-site construction taking just a week!
Specification
- Project: Trenders Avenue
- Commission: Glulam portal frame with galvanised flitch plate connections
- Architect: SK Architects Ltd
- Engineer: JP Chick and Partners ltd
- Timber: Spruce glulam
- Fixings: Galvanised bolts with form g washers
- Finish: Matte clear varnish
- Cost (approx): £180 per square metre – for design & supply


