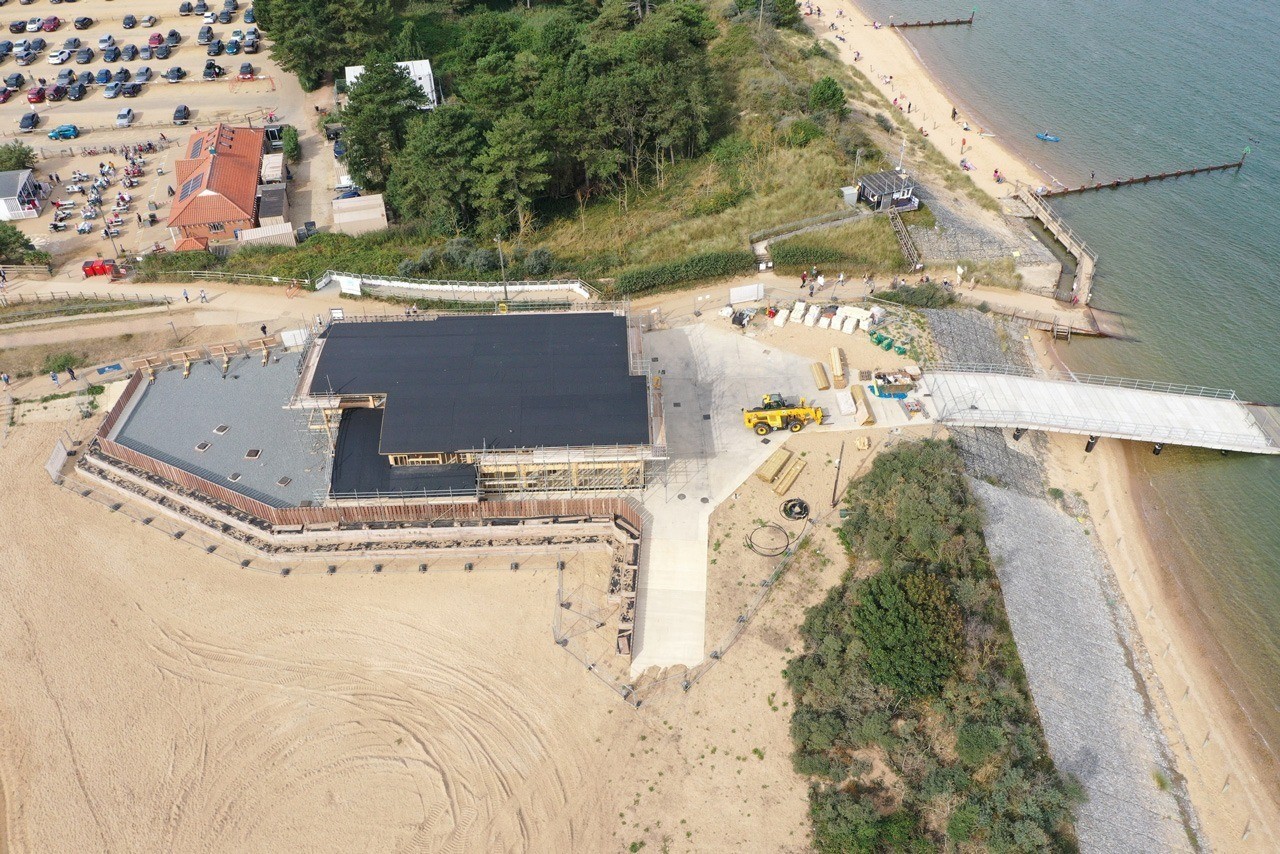RNLI Wells-Next-the-Sea
RNLI had a comprehensive initial design for a curved braced frame structure. The design included a main hangar with two integrated wings housing a large and small boathouse bay, viewing platform, boarding platform multiple staircases, accommodation area, and a souvenir outlet.
There are 236 RNLI Lifeboat stations around the UK coast, but with the location of this station being further inland, the finished structure needed to house not just the boats, but a submersible tractor to help launch their new all-weather lifeboat into a channel during low tide.
One of the biggest challenges of the project was the multiple roof and floor levels; the many aspects of the building meant designing and providing more than 300 individual steel connections including brackets, plates, hangars, bracing and beams.
Glulam and steel were used in combination to enable the lifting of boats in both the small and large boathouse bays, create a hanging viewing platform, and a boarding platform.
The frame was manufactured from European redwood glulam, and the roof deck was created with a fire-retardant-treated tongue and groove.
For the latest information on the new lifeboat station building please see RNLI Wells boathouse build pages.
Specification
- Project: RNLI Wells-Next-the-Sea
- Commission: Design consult, manufacture, supply and installation
- Architect: Studio Four Architects Ltd
- Main Contractor: Reside Construction
- Engineer: Marbas
- Project: Lifeboat station frame
- Timber: European redwood glulam
- Fixings: Bespoke steel base bracketry
- Finish: Aqua MSL UV clear coat
- Cost (approx): £575 per square metre


Images courtesy RNLI Ray West Mark Frary