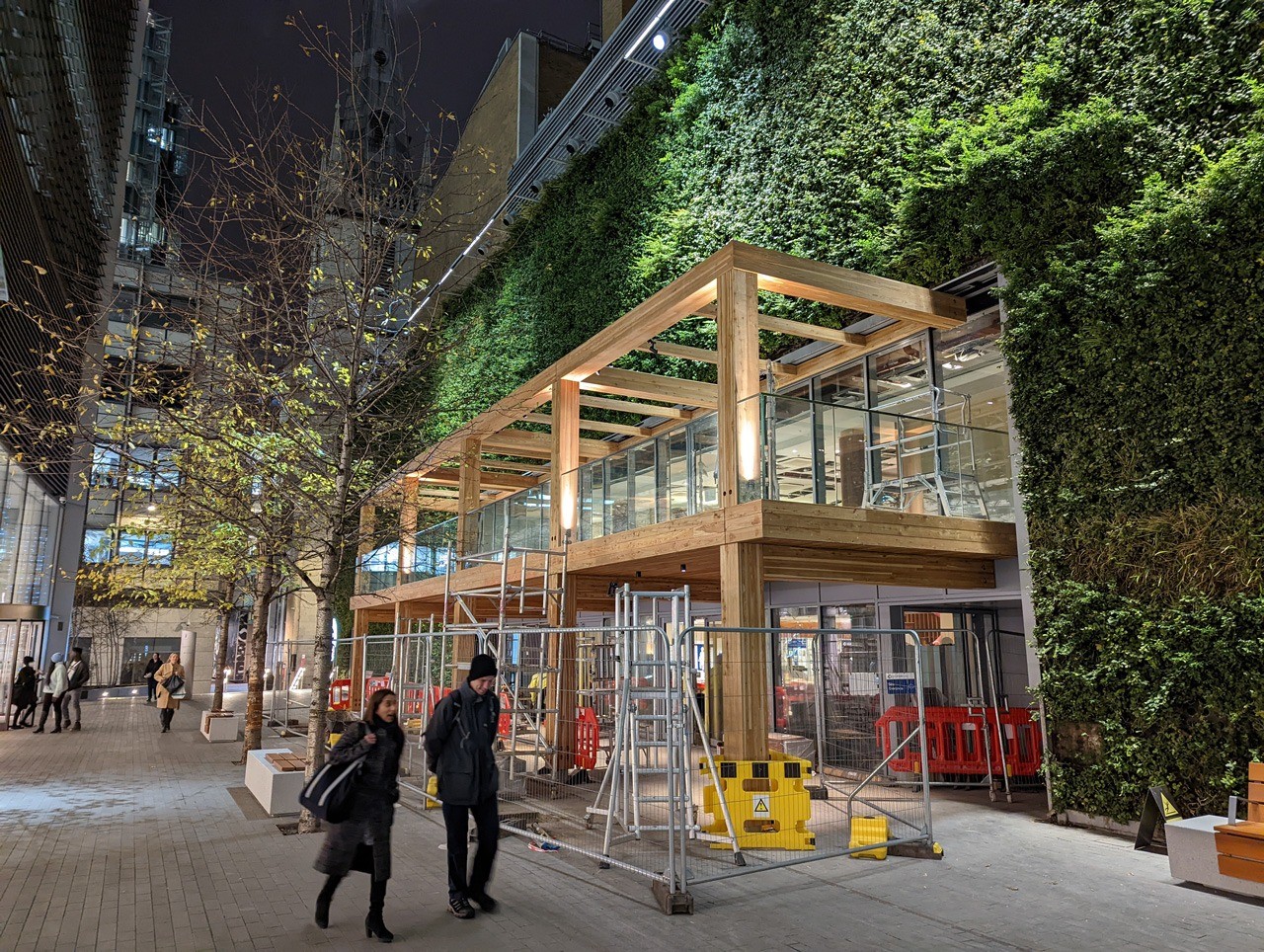Sky Garden Welcome Centre
The Sky Garden commissioned a double storey terrace to be integrated into the existing building. The purpose was to create a new entrance feature as part of a renovation project.
The client particularly wanted to use UK sourced timber and had a basic concept design which included CLT for the deck. We created a detailed design, suggesting a tongue and groove deck rather than CLT to help shorten lead time and ease of handling in a space-restricted site area. (See here for more info on CLT vs T&G).
This 19 x 3 x 6 metre main structure was UK larch glulam (sourced by UK Hardwoods and Devon Oak), and the deck comprised a combination of spruce tongue and groove deck with a UK larch cladding.
On site, due to the tight space restrictions, a spider crane was used to install the tongue and groove deck boards, which weighed about 300kg each. The spider crane was perfect for this project due to its large capacity to size ratio, making the installation much quicker, easier, and indeed possible!
A Sioo:X finish was chosen for the project as it prematurely ages the timber in a predictable way; keeping the maintenance of the structure minimal and ensuring it retained its look and feel over a longer period of time.
You can read more detail about this project in the blog Seed to City: Locally Grown Glulam Projects
Specification
- Project: Sky Garden Welcome Centre
- Commission: Engineering design, manufacture, supply and installation
- Architect: Gensler
- Main Contractor: Structure Tone
- Engineer: Cundall
- Project: double storey entrance terrace
- Timber: Framework – UK larch glulam, Deck – spruce tongue and groove with UK larch cladding
- Fixings: bespoke galvanised steel bracketry
- Finish: Sioo:X
- Cost (approx): £1200 per square metre – for engineering design, manufacture and install.


The Spider Crane in action
