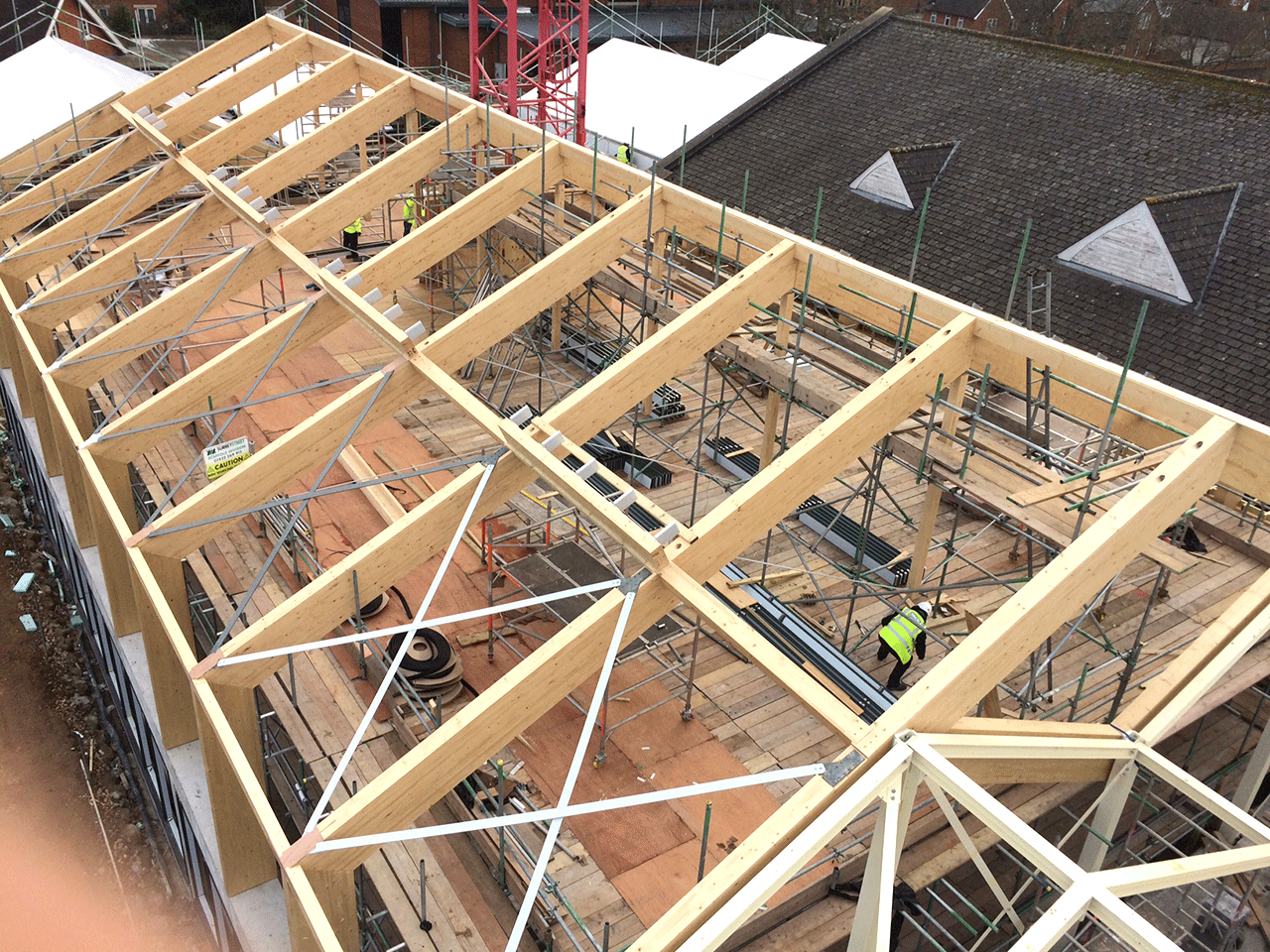Saint John’s School – Leatherhead, Surrey
At Saint John’s School, the roof structure is built on an industrial scale. But due to the material qualities of the glulam construction, it is exposed, celebrated and has become part of the fabric and personality of the building.
This is one of Buckland’s largest single commissions to date. Our project at Saint John’s School has a footprint of over 900 square meters and spans over three different buildings. Industrial sized glulam columns support straight glulam roof trusses interwoven with galvanised, diagonal bracing.
Throughout the project, structural fixings were hidden beneath the face of the glulam beams. Steel dowels align post and rail, inset within the glulam structure, sited across galvanised steel plates.
The eaves joint in the main pool hall required design detailing to resist a high bending moment. The joints were manufactured in the workshop, thereafter each portal was delivered to site in halves and jointed together with a simple apex connection.
Specification
- Project: Saint John’s School, Leatherhead
- Commission: Engineering design, manufacture and supply of glulam frame.
- Architect: Faulkner Browns, Newcastle
- Engineers: Elliot Wood, London
- Contractor: Management & Construction Services Ltd
- Timber: Spruce
- Finish: Steelwork epoxy painted to suit environment with high levels of moisture.
- Fixings: Concealed dowelled / flitch plate connections.
- Cost (approx): £200 per square metre – for engineering design, manufacture and installation.


