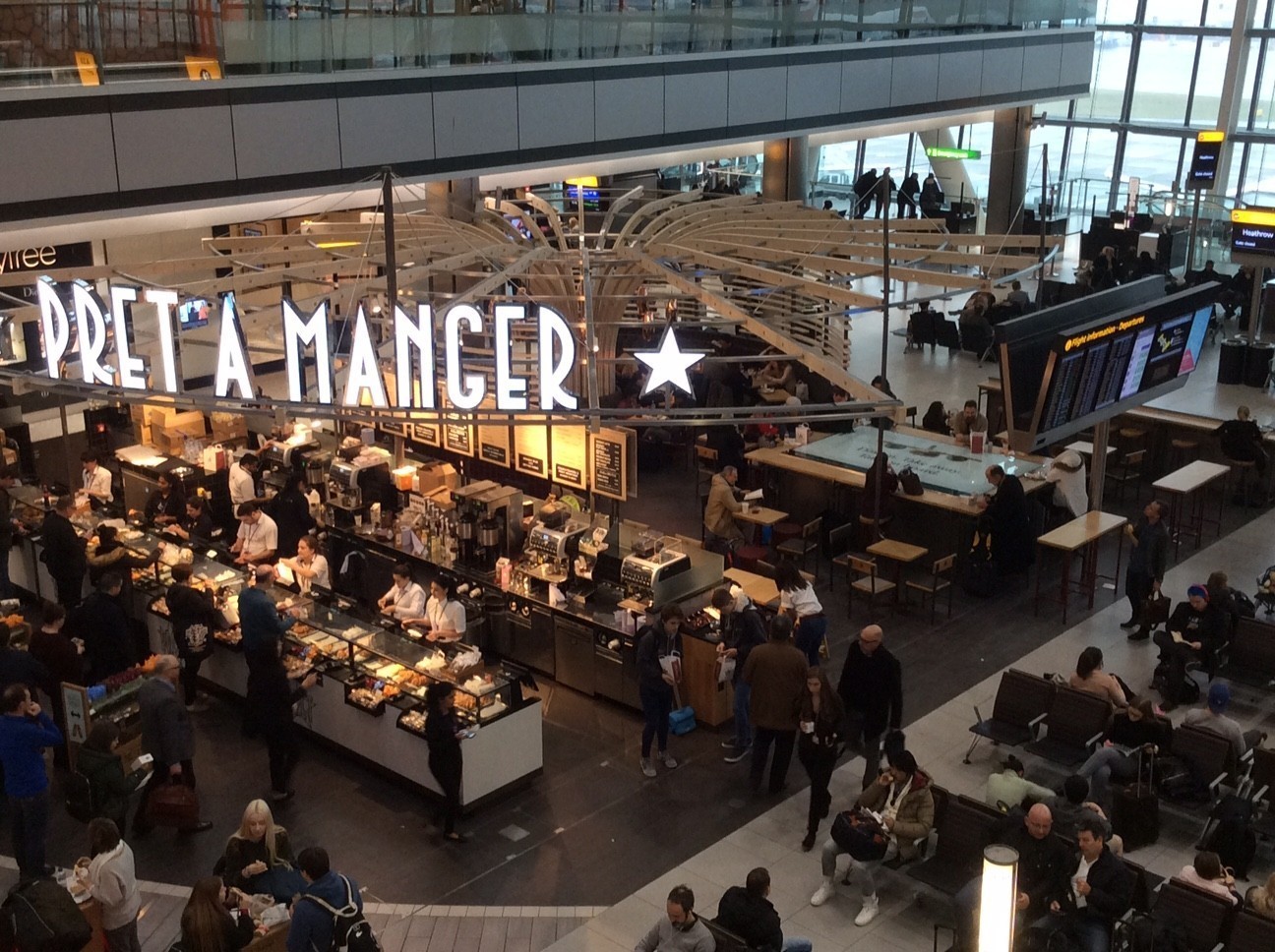Pret a Manger – Heathrow Airport, London
A set of flitched glulam beams stretch out from a single point to form a canopy, under which resides Heathrow Airport’s flagship Pret-a-Manger cafe. The canopy provides spaces for rest, relaxation and sustenance for passengers travelling through London’s busiest airport.
Heathrow is one of the UK’s busiest airports, with over 23,000 passengers navigating the space each day! So, it’s not too surprising to find that they need a few places to offer a little comfort, rest and sustenance between take-off and landings (Pret-a-Manger being one of them).
Buckland Timber was commissioned to produce the engineering details, manufacture each beam, schedule both ‘off’ and ‘on-site’ construction and navigate the strict airside working policies to complete the installation process.
Over a three week period, we worked through the night (the only time allowed for construction and maintenance to take place) to install the complex eye-catching meeting place.
Specification
- Project: Interior architecture
- Commission: Engineering design, manufacture and installation.
- Architect: One Red Wall
- Timber: Spruce
- Fixings: Bespoke mild steel flitch beams and stainless pig-nosed bolts.
- Finish: Satin varnish / treated with fire retardant.
- Cost (approx): £680 per square metre for engineering, design, manufacture and installation.
One constraint impacting on both the design and the installation was that the structure had to be transported to site via a goods lift measuring approximately: 2m x 3.8m. The complete structure had to be modular in construction – a double flitch steel / timber sandwich allowed the elements to be assembled as a ‘kit of parts’. The layering of materials also afforded space to accommodate services.

