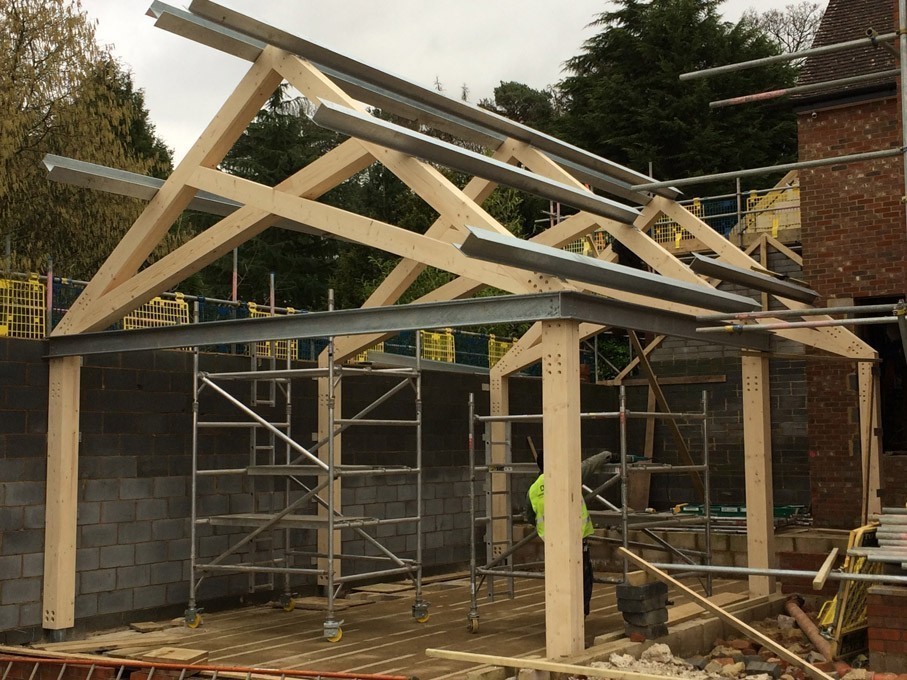Oakridge – Great Missenden
Architects Holland and Green specialise in high-end residential development and are practised in the application of glulam structures to create very individual spaces.
At Oakridge Buckland designed three portal frames to provide structural stability and resist the high loads applied by the cantilevered steel roof structure. The steel plates were fully concealed with fixings plugged and sanded on site. Installation involved cranage over the existing house, which was arranged, managed and supervised by Buckland Timber.
For some architects and designers, it is very strange to consider proposing a building where the structural support is timber overlaid with steelwork – surely that’s the wrong way around! But no, glulam has amazing structural capabilities and can be specified and manufactured to match steel. And of course, it looks much nicer and is more welcoming and warmer than steel.
Specification
- Project: Residential extension
- Commission: Engineering design, manufacture and install.
- Client: Stuart Barr Construction
- Architect: Holland and Green Architectural Design. www.hollandgreen.co.uk
- Engineer: Beal Consulting Engineers
- Timber: Spruce
- Fixings: Concealed steel dowels
- Cost (approx): £313 per square metre – for engineering design, manufacture and installation.
Note: We also specified, detailed and fitted the steelwork throughout, although it was supplied by others.


