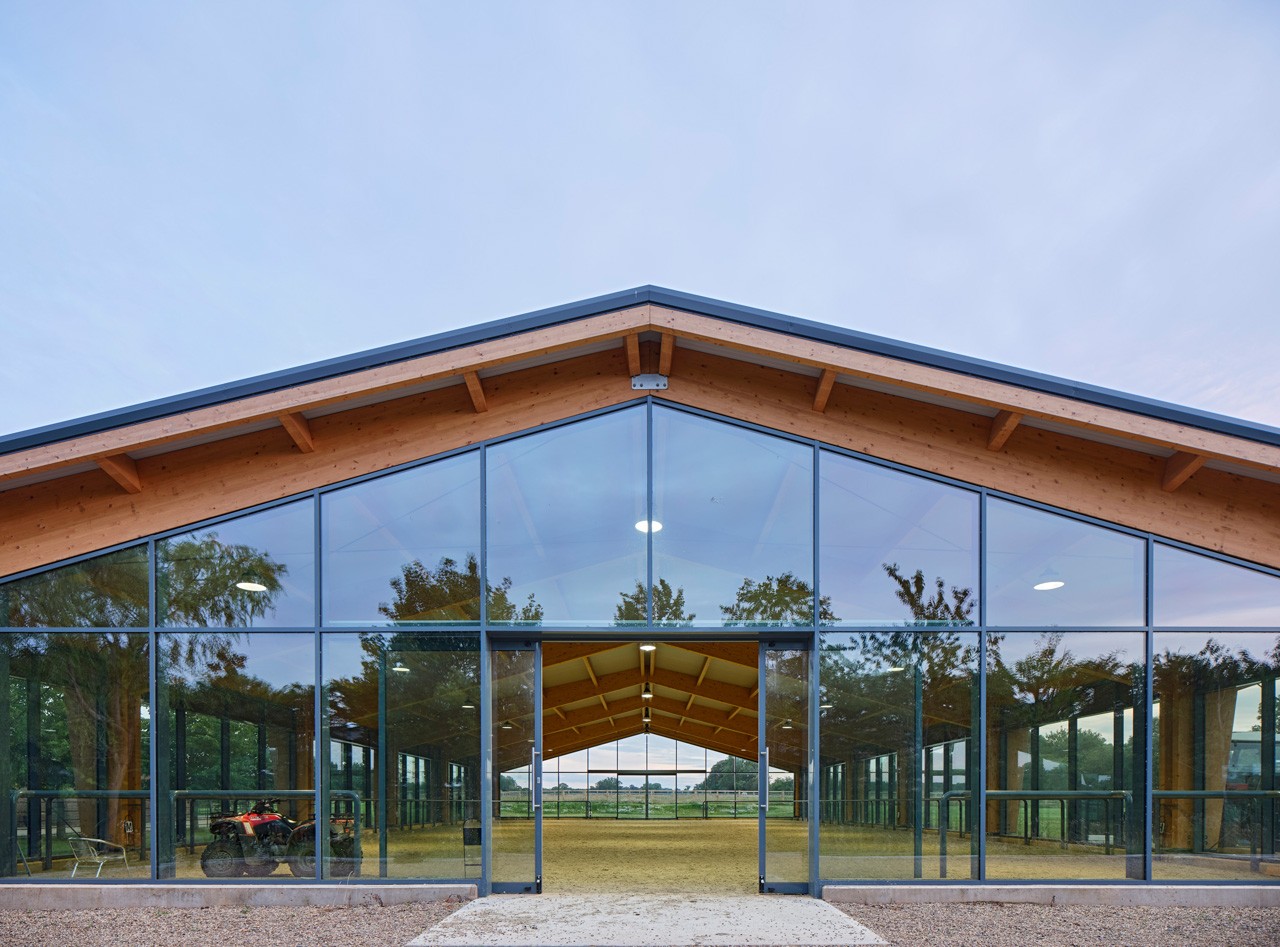Indoor Riding Arena (Horse Manège) – Hemel Hempstead
Due to the scale and nature of the activity, horse arenas demand clear, uninterrupted spaces to function. This is often achieved through the adoption of steel-framed structures. It does provide the engineering integrity needed but doesn’t have the warmth and natural luxury that timber affords. This completed project is industrial in scale but is softened by the natural warmth of the glulam structure – it successfully houses the curtain walling whilst internally providing a relaxing environment to enjoy.
The client required an enclosed light airy space for various horsing activities and to create a modern space connected to the landscape and the surrounding farm buildings. The timber frame is shaped to create a striking modern form with wall-to-wall glazing and covered with a metal-panelled roof.
Buckland took the scheme proposed by Atelier Architects and developed the structural design through to fabrication drawings. We helped develop the details of the glazing junctions with the architects and All Glass Systems Ltd.
The completed 20 x 40m footprint of the structure sits within the curtilage of a listed farmhouse.
Specification
- Project: Horse arena
- Commission: Portal frames – engineering design, manufacture and installation.
- Architect: Atelier Architecture & Design Ltd
- Engineer: Design 4 Structures Ltd
- Timber: Spruce
- Fixings: Galvanised counter bored bolts.
- Finish: Teknos Aquatop
- Cost (approx): £175 per square metre for engineering design, manufacture and installation.



