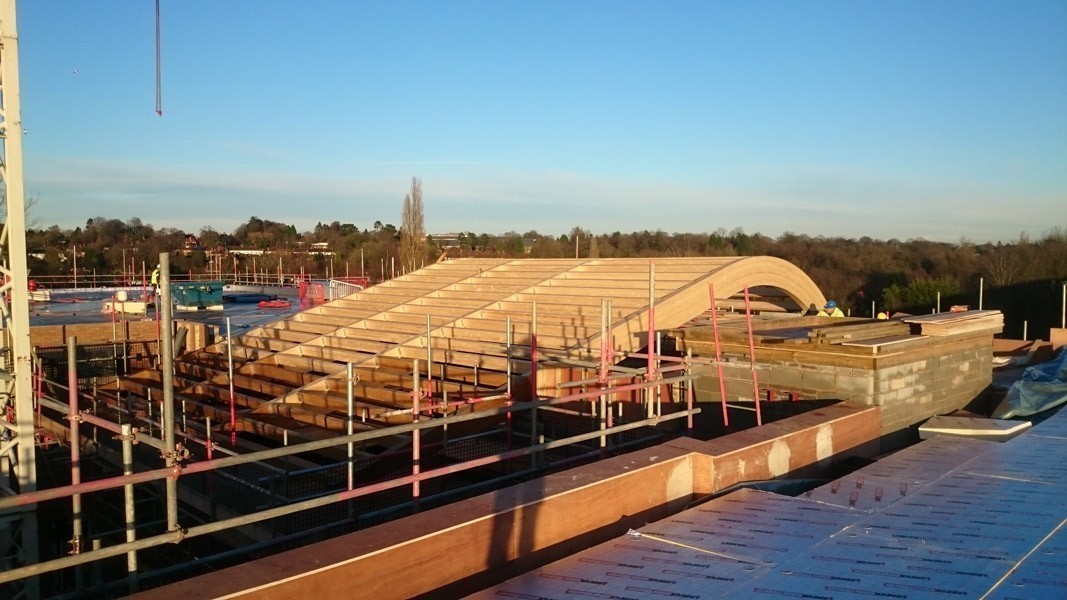Bournville Gardens, Birmingham
Bournville Gardens provides 212 spacious homes within a safe and welcoming retirement community. There was a close partnership between The ExtraCare Charitable Trust, with Bournville Village Trust and Birmingham City Council. Bournville Gardens opened in November 2015 on the site of the former Bournville College.
The open three-storey high entrance lobby is shrouded by the underside of the curved roof structure, punctuated with the glulam purlins. Four huge bespoke glulam beams span the 15-metre building to form its beautiful curved roof. Throughout the building, the exposed roof structure provides interesting punctuation to the stark rectilinear floors, walls and the warmth of the wood grain brings a natural, relaxing aesthetic to the modern interior.
Specification
- Project: Retirement apartments
- Commission: Engineering design, manufacture and installation.
- Client: Birmingham City Council
- Architect: Bournville Architects
- Engineer: Ward Consulting Engineers
- Timber: Spruce
- Fixings: Housed Purlins screwed into pockets
- Finish: Water-based satin varnish
- Cost (approx): £150 per square metre for engineering design, manufacture and installation.


