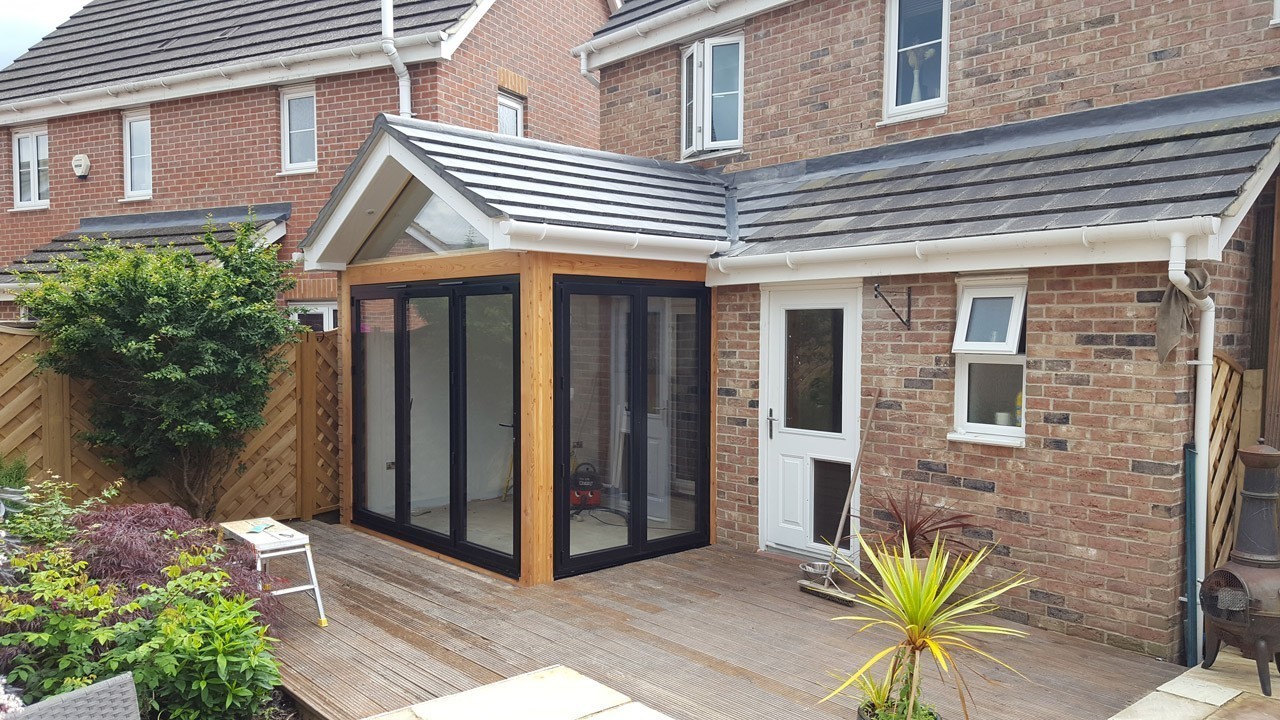Household extension – Eastleigh, Southampton
A small, but beautifully formed, three-metre square footprint houses a discrete glulam extension for an end of terrace property – inviting valuable natural light into the property and introducing broader views of the garden and external spaces.
With a little thought, consideration and detailing glulam can be an ideal solution even for the smallest of projects. In this instance, Larch glulam, box framework made up the majority of the household extension. Window and door frames were inset into the framework, and a traditional roof structure applied above.
The resulting structure complements the traditional brickwork façade whilst adding a little personality, all of its own.
The ‘off-site’ construction of the glulam components meant that ‘on-site’ construction time could be scheduled and managed. This ensured that even in this cramped building site, the day the framework was required was the day that it arrived and was erected.
If your carbon footprint is a concern, this construction solution using locally grown Larch was finished in our Crediton workshop with bespoke steel fixings manufactured in the same town – it resulted in possibly one of the smallest carbon footprints of any of our projects to date.
Specification
- Project: Private commission
- Commission: Engineering design and supply of structural glulam frame.
- Timber: UK grown Larch
- Finish: The structural beams and purlins were prepared (off-site), sanded and varnished as part of the interior finish.
- Fixings: Concealed fixings, galvanised base shoe.
- Cost (approx): £400 per square metre – for engineering design and manufacture.


