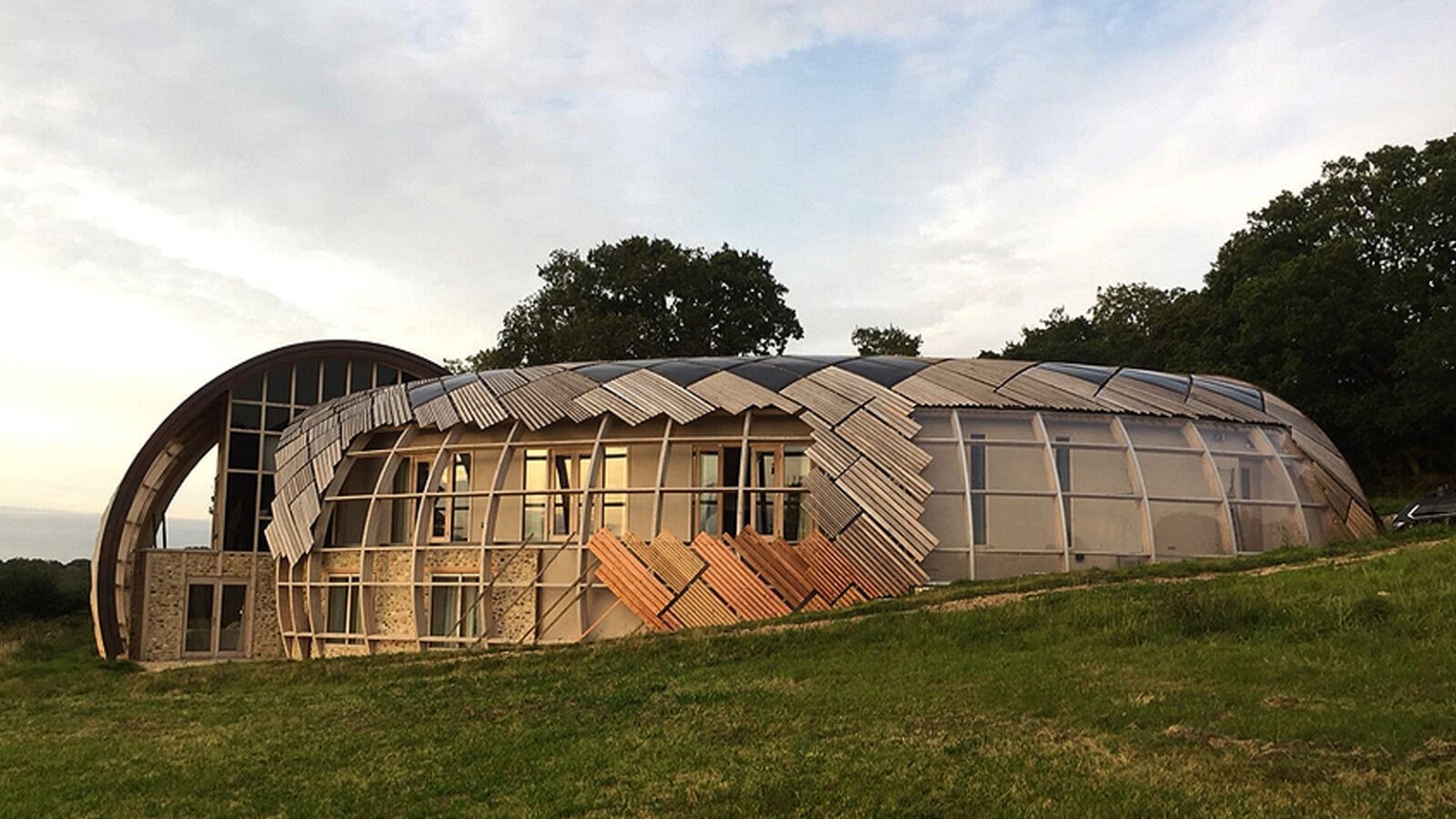Oat Errish Farm – Blackdown Hills, Devon
Situated deep within the Blackdown Hills in Devon, Oat Errish Farm is a new build family home, built to meet the demands of National Planning Policy Framework (NPPF) Paragraph 55, and featured on Channel 4’s Grand Designs as a great example of experimental architecture.
This was one of the most ambitious projects ever seen on Channel Four’s Grand Designs. A commission by partners Stephen (head of the Institution of Mechanical Engineers) and wife Elizabeth (a committed horticulturist). Together they wanted to construct a home that reflected both their passions – a combination of engineering influenced by nature. Stephen and Elizabeth visited the factory sometime before the project started. We provided initial structural advice on the scheme and costings that informed further detailed design.
Taking its original inspiration from an ammonite shell, the house spirals onto the landscape over two levels and combines natural materials with cutting edge technology.
Specification
- Project: Oat Errish Farm – private residence
- Architect: Sadler Brown Architecture
- Commission: Engineering design, manufacture and supply.
- Project: Private residence
- Commission: Design and supply of glulam framework.
- Timber: British grown Larch
- Finish: The structural beams and purlins were prepared off-site, sanded and varnished as part of the final interior finish. Sioo treatment externally.
- Cost (approx. 2017): £250 per square metre for engineering design and manufacture.
Buckland Timber were commissioned to manufacture the curved ribs which construct and frame the complete experimental home. Spanning over two stories high the ribs structurally punctuate the project, bringing it to life whilst celebrating the material quality of the build.


